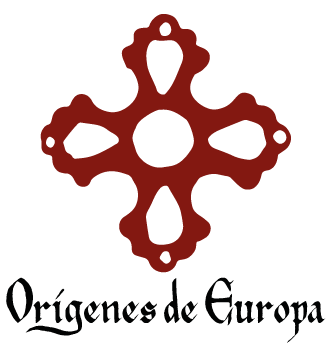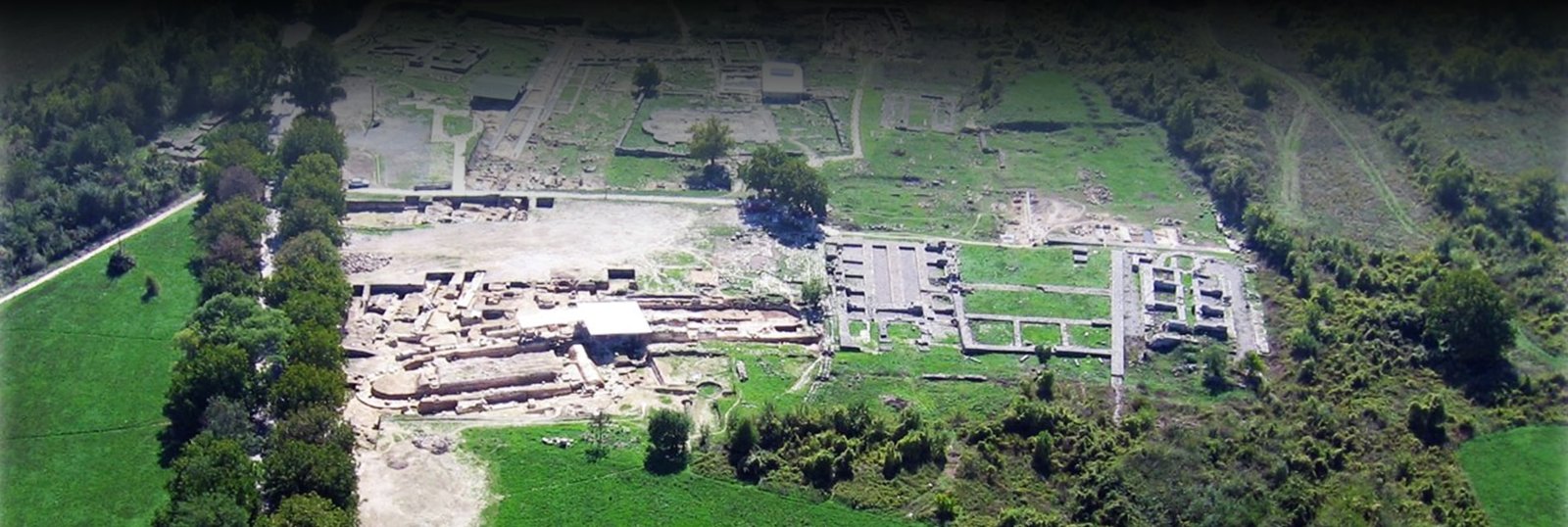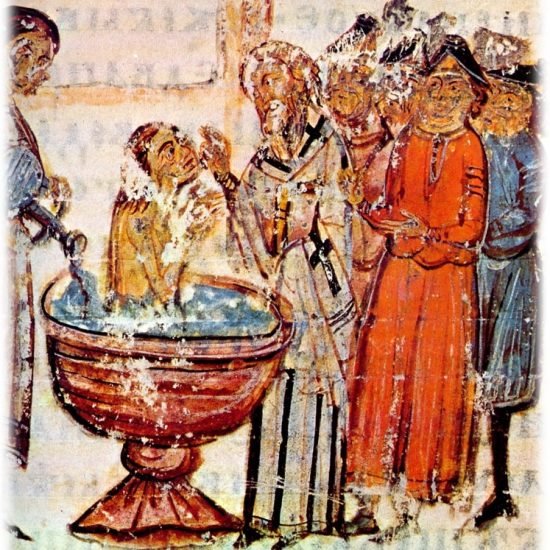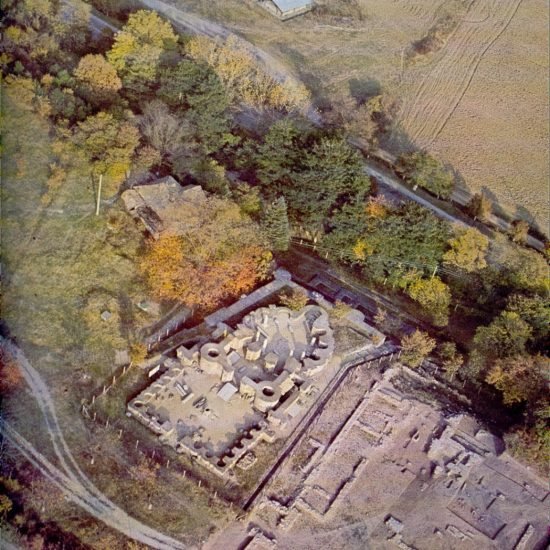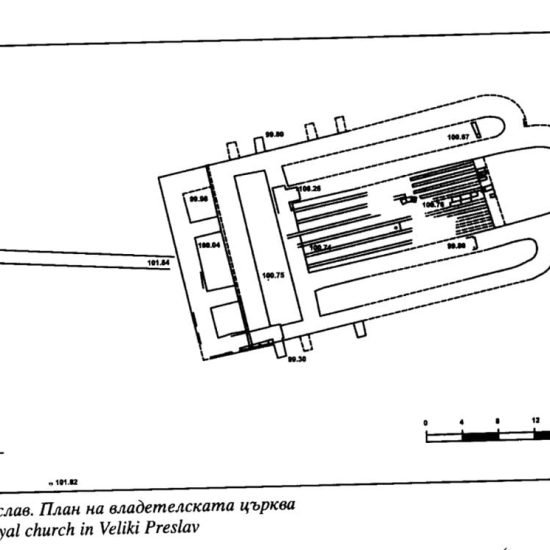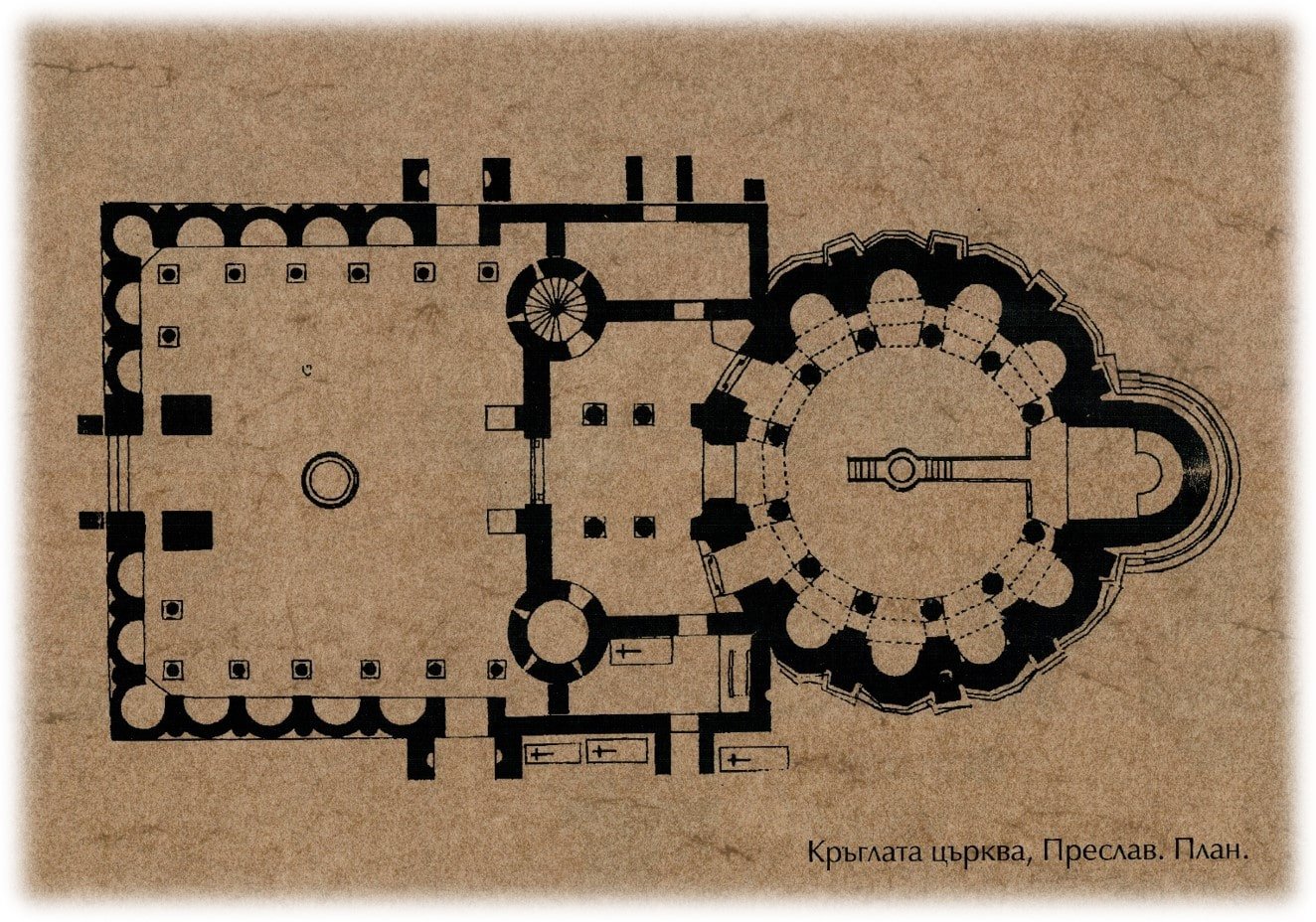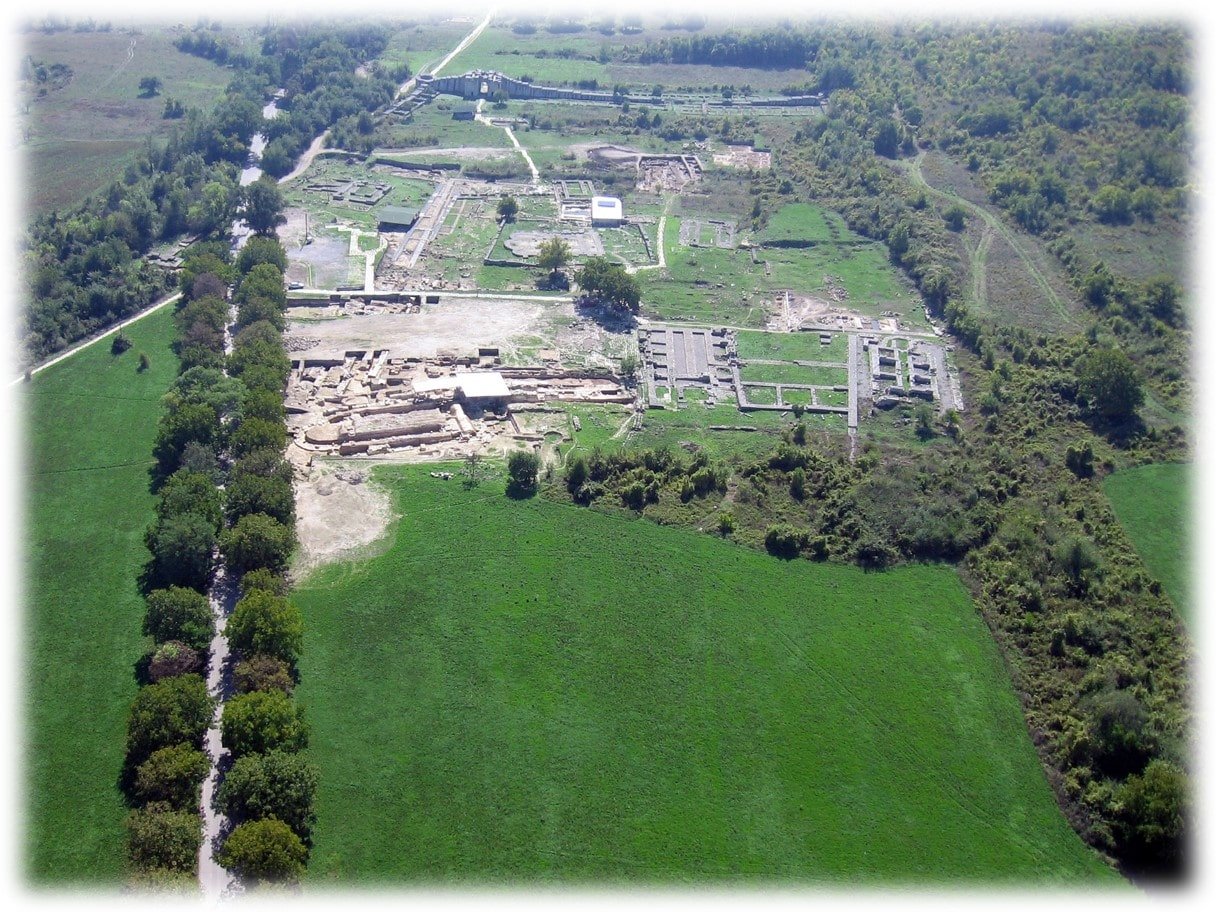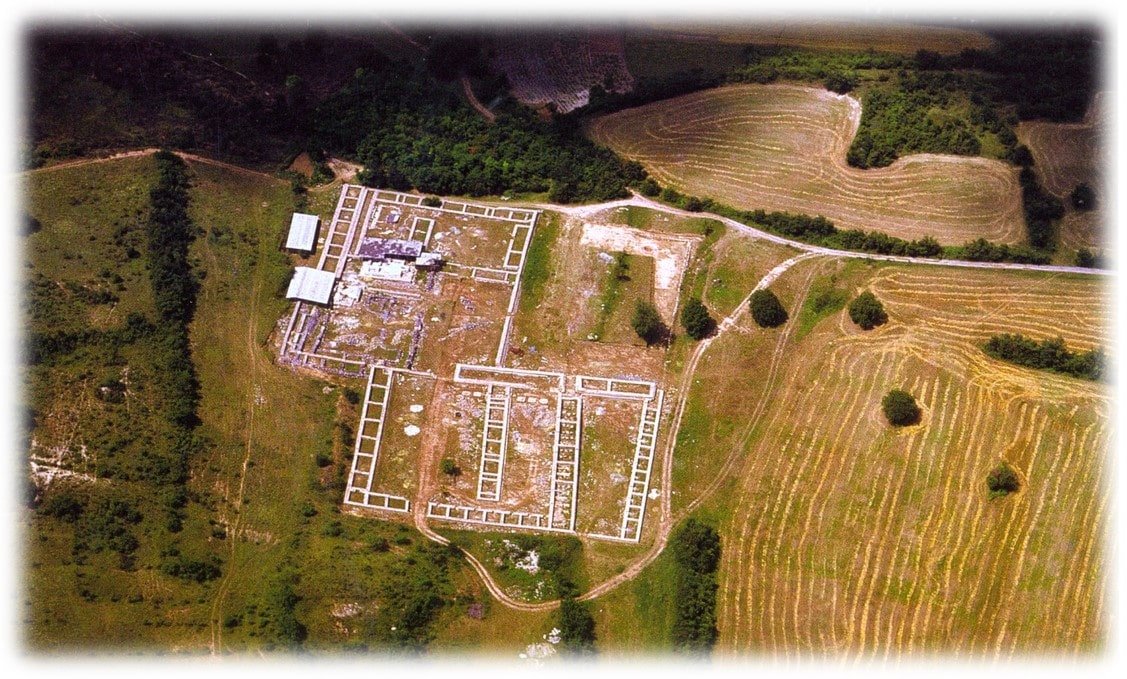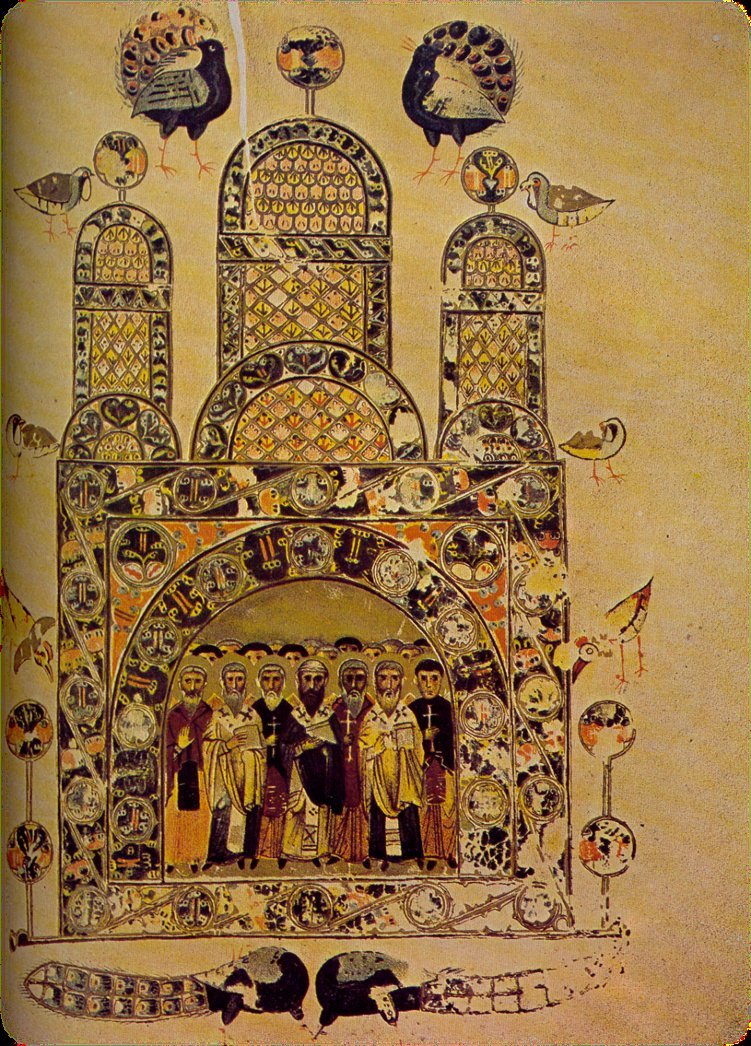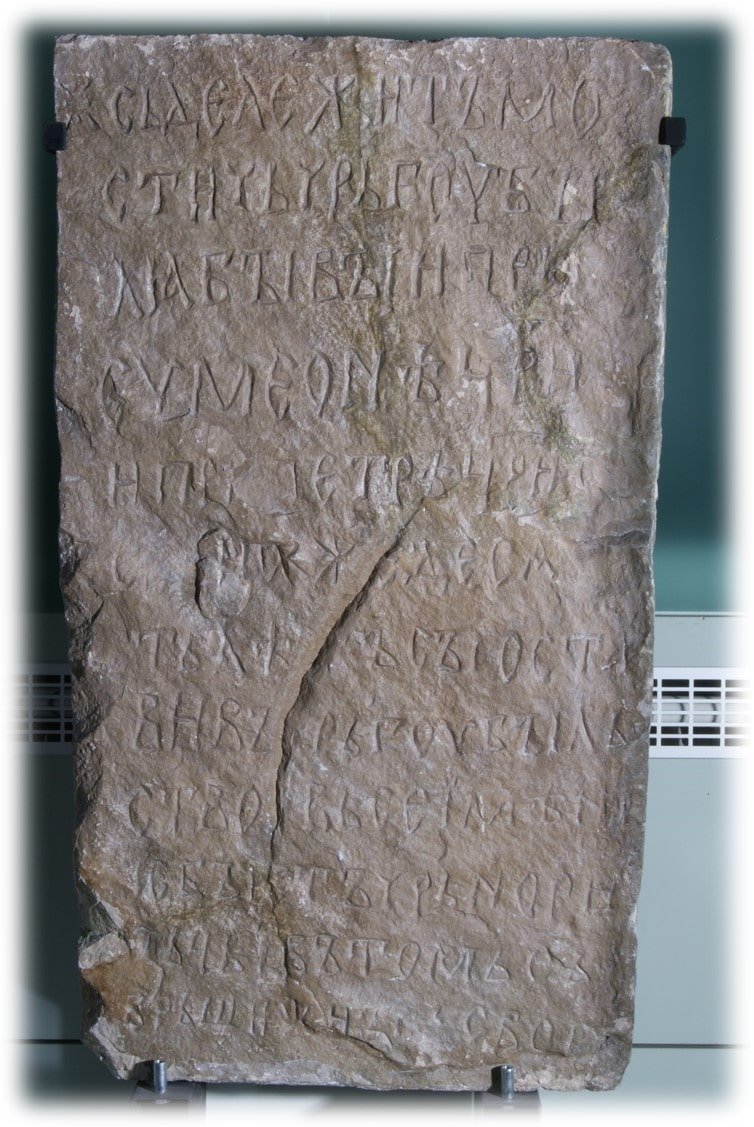Veliki Preslav
per person
It is located about 4 km from the present-day town of Preslav and about 20 km from the district center of Shumen. The name comes from the Slavic words for Great for Veliki and Gorgeous for Preslav. The Bulgarian state was founded in 681 by Khan Asparuh, son of Khan Kubrat, after a victorious war with the Byzantine Emperor Constantine IV (668-685). The date is known for certain because it was noted in the annals of the VI Ecumenical Council held in Constantinople in 680-681.
The territory occupied by the new state belonged to Byzantium, inhabited by various peoples – Thracians, Goths, after them Slavs and others who stayed there during the Great Migration. Unlike the Bulgars – founders, the population in the Balkan provinces of Byzantium was Christian and the official language was Greek. This circumstance created definite problems for the consolidation of the new state, as well as in its relations with Byzantium, the mighty neighbour from the south.
In 864, Khan Boris I adopted Christianity as the official religion of the people under his rule. Despite his correspondence with Pope Nicholas I in Rome, he adopted Christianity from Constantinople, as well as the name of his royal godfather, Emperor Michael III (842-867). In 886 Khan Boris – Prince Michael welcomed in Bulgaria the disciples of St. Cyril and Methodius – Clement, Nahum, Gorazd, Sabbas and Angelar, overthrown by Moravia Magna (later Clement and Nahum will found monasteries in Macedonia, today’s Republic of North Macedonia; and all the disciples, together with Cyril and Methodius will be honored as the Seven Saints in Bulgaria).
After these events, Prince Michael retired to a monastery (possibly in the area of Karaach Teke near present-day Varna). On the throne he left his first-born son, Khan Rassate – Prince Vladimir, who, according to the Bulgarian Christian tradition, made an attempt to return the old religion of the Bulgars. The old Prince left the monastery, severely punished his son and ascended to the throne his third son, Simeon I (893-927) – a graduate of the Magnaura School in Constantinople and being prepared likely for the head of the Bulgarian church. In Pliska, the first Capital of Bulgaria, a national-church council was convened on March 28th, 894. The Council adopted three decisions: the Capital of Bulgaria moved to Preslav; legitimized the throne for Simeon; and accepted the Slavic alphabet and language as unique in the country, including for liturgical needs.
The rise of culture and arts in Christian Bulgaria began. In 919, the autocephaly of the Bulgarian Church was proclaimed and its elevation to the rank of Patriarchate.
FORMAL ANALYSIS
In the course of decades of archaeological research in Veliki Preslav, more than 30 churches and monasteries, preserved to varying degrees, became known. Architect Nelly Chaneva – Dechevska makes the most recent summary of their planning solutions, construction concepts, decoration and location.
Bulgaria accepted Christianity from Byzantium and naturally the initial church building was influenced by the architectural examples in Constantinople and the countryside. Western influences are found as well, although significantly not so often. The numerous variations of the church plans in Preslav also show a strong local development of church architecture, the creation of its own construction school, tailored to the local nature, construction possibilities and taste.
The churches in Preslav from the second half of the 9th and in the 10th century mainly belong to two types. 1. The space develops around a horizontal axis, the movement being from west to east, directed towards the altar. Two types of plans were followed – basilical (three-nave) and single-nave ones. The roof was made of semi-cylindrical vaults or with a wooden structure. Chronologically, this is the first church type in Medieval newly converted Bulgaria. This kind of a plan is mostly found in Pliska and less often in Preslav. 2. The space develops around a vertical axis crowned with a dome – centric domed churches. The group includes the plans of the cross-domed churches, the rotunda and the triconchal churches. The transition from a square to a spherical cover was achieved by pendentives; the dome is supported by four free pillars or by two pillars and the pre-altar walls. This type of church with all its range of plan variations is characteristic of Veliki Preslav.
The construction is usually of crushed and slab limestone local stone, fixed with lime mortar. Processed limestone blocks (the Round Church) were rarely used. The churches are plastered inside and outside with smooth lime-sand coat.
The decoration of the facade is achieved through blind arches, moldings around the windows and doors, capitals, etc. The interior is enlivened by multi-coloured marble, mosaics and stone carving. Remarkable is the application of white clay glazed tiles with painted floral and geometric patterns, as well as Cyrillic religious texts mounted in cornices, ceilings, panels, columns for alter screens and floors. Similar tiles and architectural elements were employed for compositions of whole icons (St. Theodore from St. Pantaleon Monastery in Patleyna) and an entire iconostasis with icons found in the Palace Monastery. Their prototype has an Eastern origin, but their production was local, well developed in the 9th – 10th c. in some Preslav monasteries (in Patleyna, at the Round Church, etc.).The studies of the Round Church, often called the Golden Church because of the golden mosaics that decorated its interior, were carried out in 1927-1928 by Krastyu Miyatev and Yurdan Gospodinov. Its plan is composed of a round nave with niches, surrounded by a colonnade, a forecourt – an atrium and a rectangular narthex. The interior decoration was extremely rich – mosaics, painted white clay ceramic tiles and carved marble. Graffiti were found on the walls – drawings, Greek names of saints or separate letters, short texts written in Glagolitic or Cyrillic. Remains of a monastery were also found around the Round Church.
The Patriarchal complex of Veliki Preslav is close to the royal palace with a connection between them through a covered passage. It contains a three-nave three-apse basilica with a narthex (31 x 17 m). The construction is in opus quadratum, made of limestone blocks. The walls are reinforced with 18 buttresses – rectangular and semicircular in plan; their arrangement along the walls suggests that, in addition to strengthening, they also had a decorative function. The Patriarchal residence is rectangular in plan, oriented north-south.
There is also a small cross-domed church between the Royal palace and the Patriarchal basilica.
A certain issue for research is the location and purpose of Preslav churches. Except for few ones of an impressive size inside the fortified town and especially the Palace Ensemble, most of them are outside the fortress walls. They are often erected on high places (the Rotunda of the Round Church is on an artificial embankment), thus creating an accent of the public space organization. Some of them were built in aristocratic mansions, family tombs or cemeterial churches. The same applies to the monasteries, with the exception of the Round Church and in the Pod Zabuite area, which are close to the citadel of the Royal Residence and in visual connection with it.
The monasteries outside the fortress walls were not fortified. Tombs have been discovered in some of them – vaulted buildings, usually attached to the northern or southern wall of the church. Scriptoria with translators, calligraphers and miniaturists operated in the monasteries. There is evidence enough that crafts were also developed there, mainly for the production of white clay painted tiles.
The magnificence of the Capital town of Veliki Preslav was described by John the Exarch in his Hexameron (late 9th – early 10th century), one of the first men of letters, writers and translators in the Preslav school of literature:
“When a humble and a poor man, a lowly traveler who coming from far away, sees the gatehouses of the royal court, [he] is at first astonished. As he approaches the gates, he is lost in total wonder; when he enters, on either side he sees houses decorated with prized stones and wood, and completely painted. And if he goes in further to the small courtyard, he sees tall palaces and churches, extraordinarily richly decorated with stone, wood and colour, and inside with marble and bronze, silver and gold. By that point, he will not know to what he might compare it, for in his own land he has seen nothing like it – only wretched straw huts. He will be quite amazed by it, as if he had lost his mind…” (after The Glory of Byzantium, p. 322).
In 969, Preslav was captured by the Kiev Varangians, led by Prince Svetoslav, and two years after, in 971, the town was captured, burned and looted by Emperor John I Tzimisces. Although rebuilt later, Veliki Preslav never again reached its former glory.
KATYA MELAMED
- VELIKI PRESLAV (The Christian Capital town of the Bulgarian State) © PHOTS. KRASSIMIR GEORGIEV AND ARCHAEOLOGICAL MUSEUM VELIKI PRESLAV: Baptism of the Bulgarians. Manasius Chronicle (12th c.). Translated and decorated in Bulgarian in the 14th c.
- The Round Church. Plan.
- The Round church, Preslav
- Preslav. The Palace and the Patriarchate
- Royal basilica
- Iconostasis of painted white clay elements and a detail
- Iconostasis of painted white clay elements and a detail
- Monastery at Pod Zabuite site
- The Seven Saints – Clement, Nahum, Sabbas, Gorazd, Angelar, Cyril and Methodius. Simeon’s Collection (915-920; Svetoslav’s transcript 1073)
- The epitaph of Mostich; Cyrilic 960s
Tour Location
Veliki Preslav
| Other monuments and places to visit | |
| Natural Heritage | |
| Historical Recreations | Some reconstructions of the fortress walls, the Golden Church, etc. |
| Festivals of Tourist Interest | |
| Fairs | |
| Tourist Office | museum-velikipreslav.com |
| Specialized Guides | Yes |
| Guided visits | Yes |
| Accommodations | Better in the nearby main town of Shumen or in Varna |
| Restaurants | Yes, also in Shumen |
| Craft | |
| Bibliography | |
| Videos | |
| Website | Visit Preslav; visit Shumen; visit Varna; tripadvisor |
| Monument or place to visit | Architectural – historical Reserve of Veliki Preslav Archaeological Museum Veliki Preslav |
| Style | Bulgarian Medieval architecture |
| Type | Secular and church architecture |
| Epoch | 9th – 10th centuries |
| State of conservation | Good condition |
| Degree of legal protection | Archaeological Museum Veliki Preslav |
| Mailing address | museum_preslav@abv.bg |
| Coordinates GPS | 43°09′38″N 26°48′43″E |
| Property, dependency | Monument of culture of national significance; Ministry of Culture – Republic of Bulgaria |
| Possibility of visits by the general public or only specialists | General public visits |
| Conservation needs | Yes |
| Visiting hours and conditions | Summer (April – October) Monday – Friday 9 a.m. – 6 p.m.; Saturday – Sunday 10 a.m. – 6 p.m. November 9 a.m. – 5 p.m. No day off. Winter (December – March) Monday – Friday 9 a.m. – 5 p.m.; Saturday – Sunday – request in advance Official holidays– request in advance |
| Ticket amount | 7 BGN Different discounts depending on the number of visitors, age, etc. |
| Research work in progress | |
| Accessibility | Good The sites are accessible to people with disabilities |
| Signaling if it is registered on the route | |
| Bibliography | Selected works Овчаров, Д., Ж. Аладжов, Н. Овчаров. Големият царски дворец във Велики Преслав. Volume I. Преславската Патриаршия през X век. Sofia 1991. With a summary in French: D. Ovtcharov, J. Aladjov, N. Ovtcharov. Le Grand Palais des Rois Bulgares A Veliki Preslav. V. I. Le Patriarcat Des Preslav Pendant Le Xe S. Чанева-Дечевска, Н. Църкви и манастири от Велики Преслав. Sofia 1980. With summaries in English, German and Russian: Nelly Chaneva-Dechevska. Churches and Monasteries in Veliki Preslav. Preslav Series Pliska – Preslav Series The Glory of Byzantium. Art and Culture of the Middle Byzantine Era. AD 843 – 1261 (Catalogue). Ed. Helen C. Evans and William D. Wixom, 1997, 321-335. |
| Videos | |
| Information websites | museum-velikipreslav.com |
| Location | In the outskirts of the city of Veliki Preslav |
