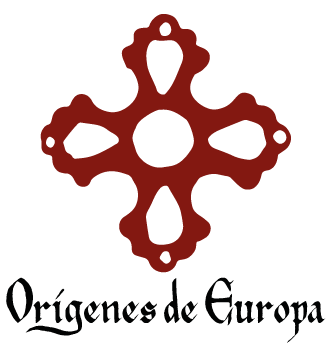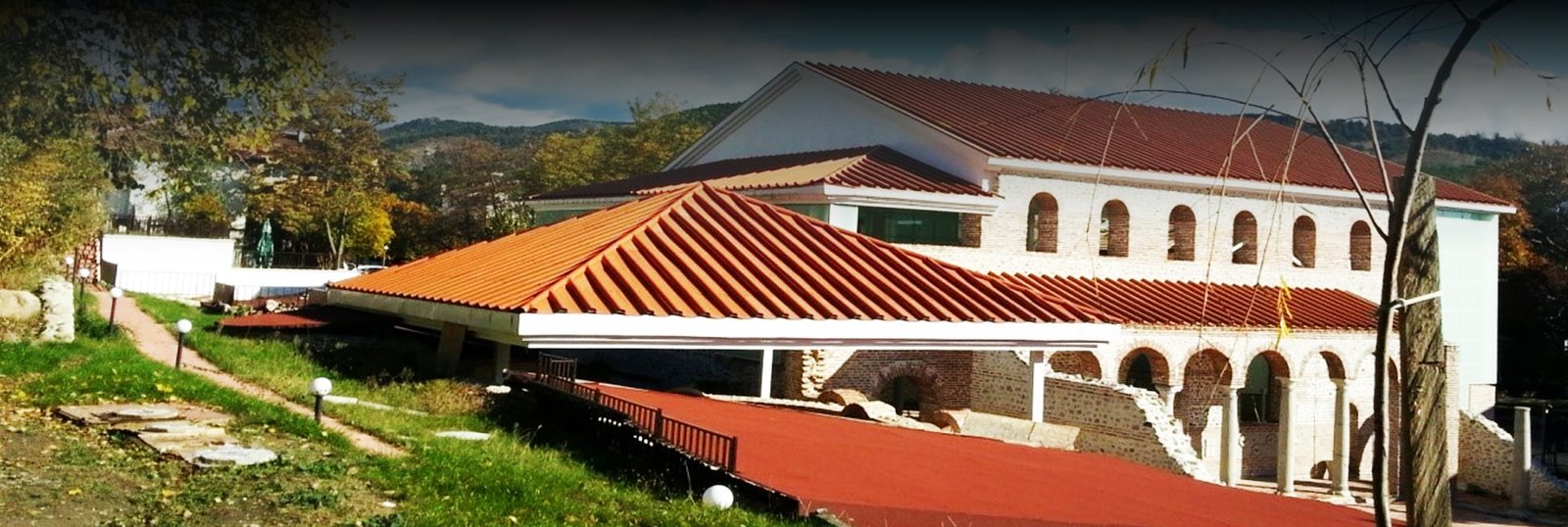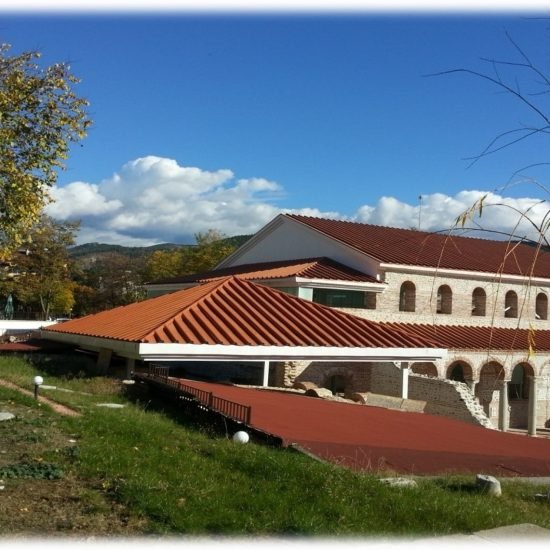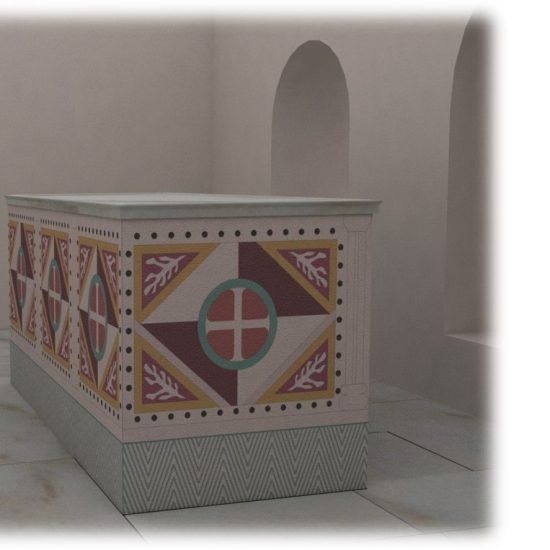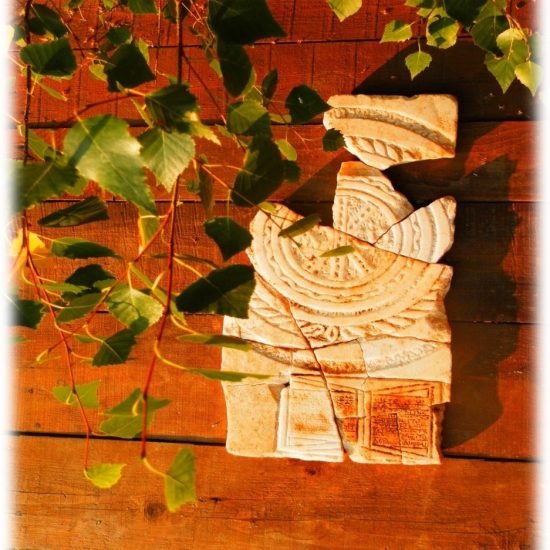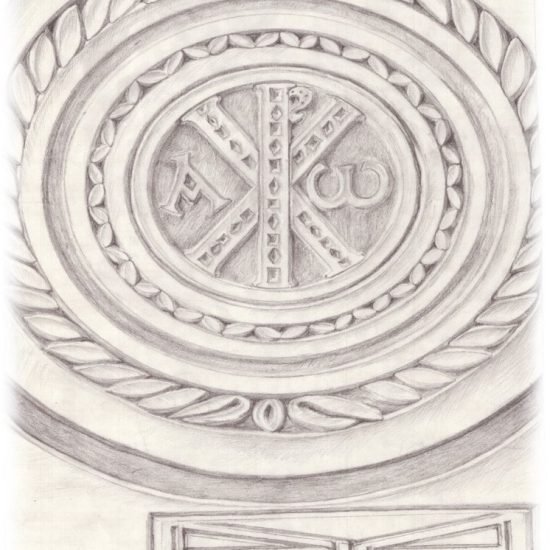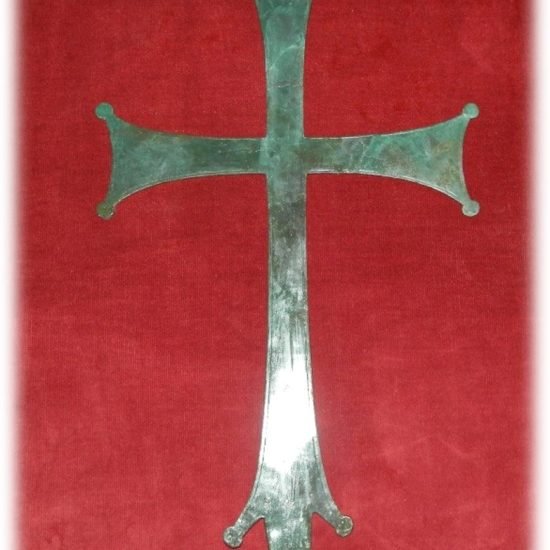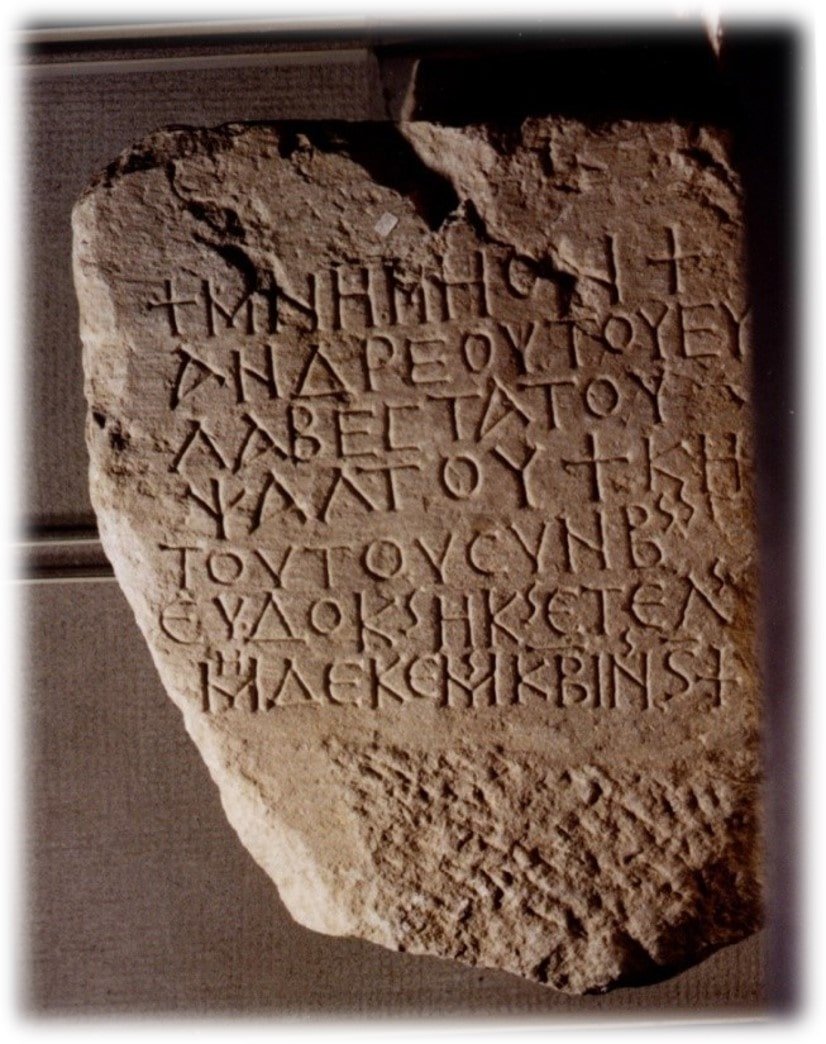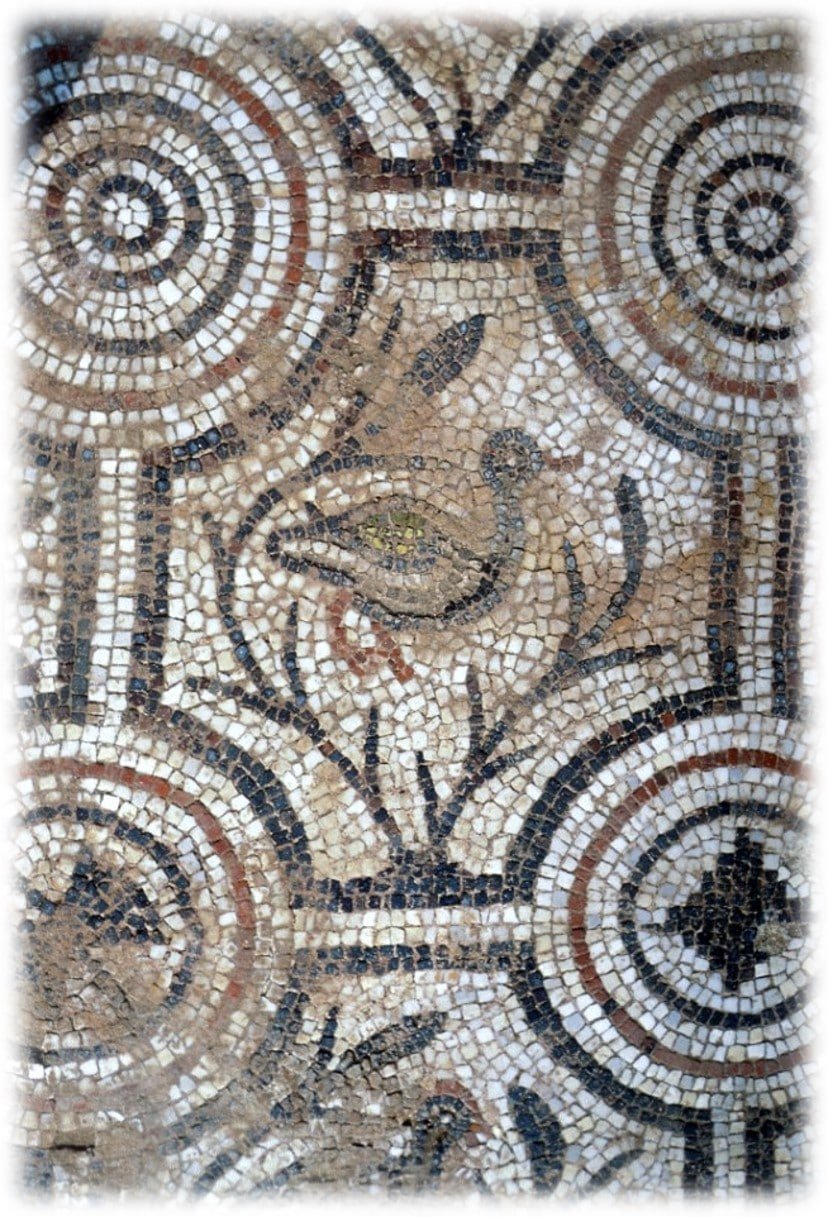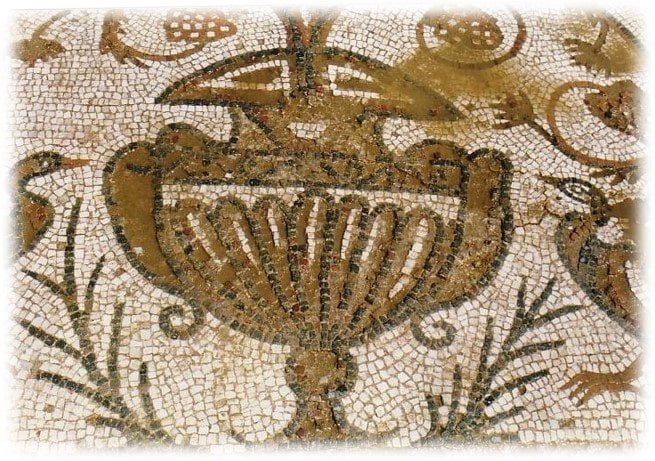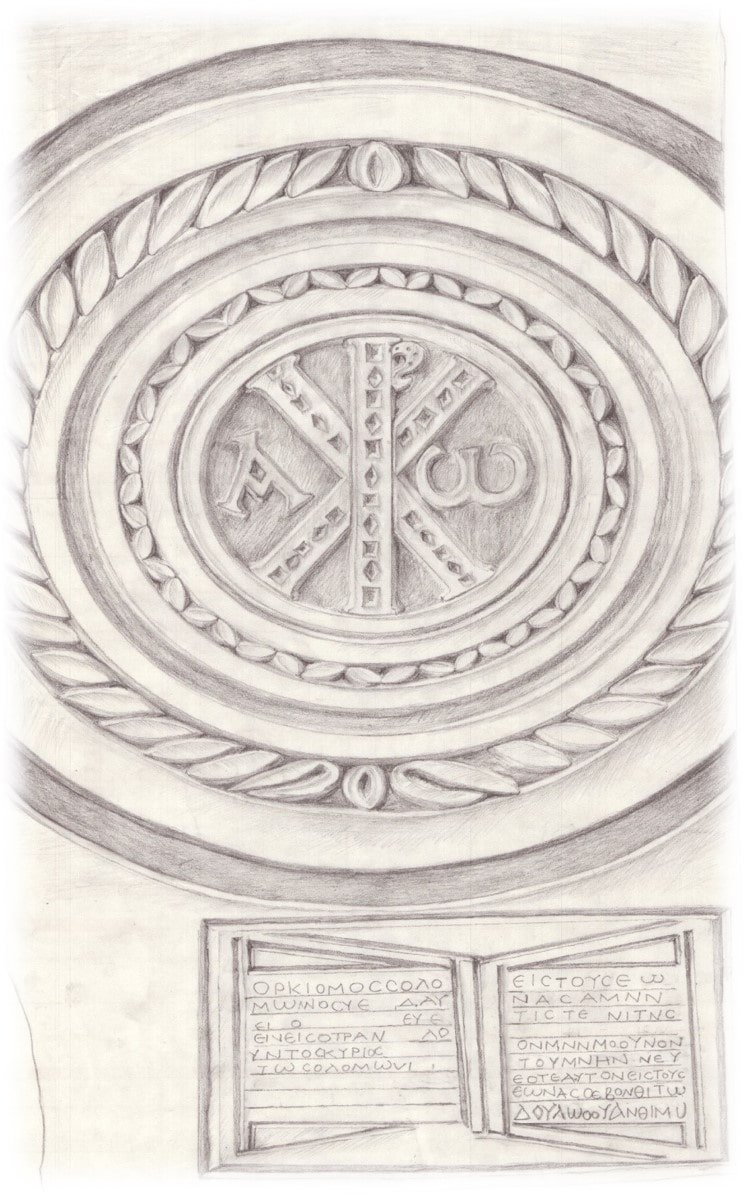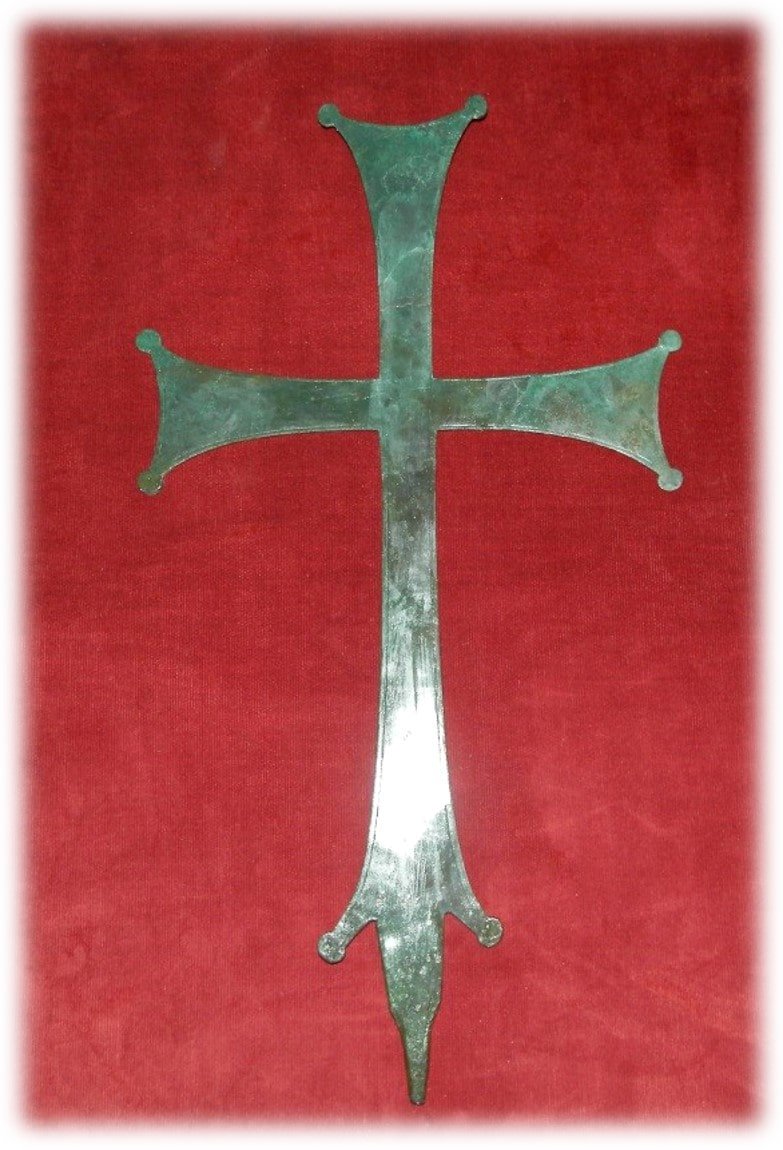Partikopolis
per person
Located at the crossroads between the Middle East and Western Europe, Partikopolis (later Sveti Vrach, in honour of the holy inmercenaries Cosmas ans Damian, martyrs in Rome in 284) and the Middle Struma region lie about a hundred kilometers from the Aegean coast. They became the site of the special attention of Christ’s teaching and Christ’s church as soon as they appeared. In the mid 1st century, Apostle Paul was the first to preach the Christian doctrine there. Paul, together with his fellow faster Silas (also known as St. Sivanus), founded Christian communities in Philippi, Amphipolis, Apollonia, Thessaloniki, Beroia and other towns along the coastal road of the Roman province of Macedonia to Constantinople. From the Christian communities along the Via Ignatia, Christianity spread to the interior of the peninsula in the years to follow – along the course of the two large rivers Struma and Mesta, to Partikopolis, Pautalia, Serdica, Nicopolis ad Nestum, etc. The main work of Paul the Apostle was the spread of Christianity in the interior of the province of Macedonia, in the northeastern part of which Partikopolis was located.
In the province of Macedonia Prima, there were fifteen bishoprics under the direct leadership of the Thessaloniki Metropolis, one of which was Partikopolis. Until the 7th century, the Episcopate of Partikopolis was part of the Thessaloniki Exarchate, which was administratively subordinated to the Pope in Rome.
Two of the Partikopolis bishops are known, both named John. One of them was present at the Serdica Council in 343-344, and the other one attended the Chalcedonian (Fourth Ecumenical) Council in 451.
Five Early Christian basilicas have been discovered so far in the area of Partikopolis, two monumental tombs – mausoleums, as well as vaulted tombs. The Christian tombstones not only mention the names of some of the first Christians, but also their rank in the church hierarchy – the tombstone of sub-deacon Crispin; of Andrew the Psalmist and his wife Eudochia; and the epitaph of Demetrios the candle bearer.
FORMAL ANALYSIS
The most beautiful and best-preserved is the Episcopal basilica, an excellent example of an early Christian church from the 5th – 6th century. During the period of 1989-2015, its plan, dimensions, construction method, architectural decoration, mosaics and construction periods were basically revealed. It is located in the northeastern part of the ancient town, not far from the fortress wall, where the greatest concentration of Early Christian cult architecture has been recorded. The results of the archaeological research show three phases in its construction, the most significant being the first and second ones. The construction of the basilica ensemble reflected the cultural influences of the great centers of Christianity in the Middle East, Constantinople, Greece and Macedonia.
The basilica is of the classical three-part division of the nave space, a semicircular apse from the east, a simple narthex, an atrium and a baptistery with the dimensions of the main building 32 x 23.20 m including the apse. In contrast to classical layouts, its courtyard is located to the south of the nave. The complex also includes a huge baptistery, martyrium, a Library – Scriptorium, and a kitchen.
The baptistery was built as an independent body in the southwestern corner of the church. Architecturally, it was a massive low domed building. Its entry into a quadrangle was most likely required from a constructive point of view in order to strengthen the building. The height of the dome was within 5.50 – 6.50 m, and the ceiling was covered with mosaics in the opus vermiculatum technique with the most diverse geometric patterns. Some of the tesserae are covered with golden slip. The preserved fragments display flowers, ellipses, and peacock tail patterns. Apparently, the ceiling mosaic was composed of several panels with different ornaments. The baptistery walls were decorated with murals in a geometric style in various colours. The preserved part shows well-shaped panels located between pseudo columns and various geometric figures, rhombuses, medallions and others that imitate marble facing.
The piscine was lined with marble slabs of various origins and the floor was covered in opus sectile mosaic style with triangular marble and blue slabs. The holes for the incoming and outgoing water are well detectable. In addition to the abundant amount of mosaic and frescoes fragments, marble details of columns, capitals in the Ionic order, parts of bases, etc. were also found. Some of the details are decorated with golden paint. The access to the Baptistery was facilitated as much as possible through four entrances, located almost symmetrically in the direction of southeast-northwest and southwest-northeast.
The Episcopal ensemble also contained a martyrium. The premises were built as a continuation of the basilica in the western direction. That is why the official entrance to them is in the western wall of the narthex of the basilica. First one entered a foyer. It was paved with well polished marble slabs. On the northern wall, two niches were formed likely during the last construction period. A wall-painting fragment of a human face was also discovered there, which is so far the only mural figural image known from the Episcopal complex. The martyrium was entered from the western side of the foyer through a wide entrance. Like the foyer, it was paved with marble slabs of various sizes. The sacra mensa was in the central part of the room, slightly east of the main axis. Its walls were covered with murals. From the west, three panels with crosses inscribed in circles were painted. Decorative red wavy stripes are visible on the northern and southern walls. The table was covered with a marble slab. On the eastern part of the table, two niches were found located under the tabletop, which served to store reliquaries. In the northwestern part of the martyrium, a holy well was found embedded in the floor. It was built on three sides with brickwork, and from the west it was left in the ground to receive spring water from the cliff.
A mural decoration was revealed in the martyrium, which is an exceptional source of information about Early Christian art in today’s Bulgaria. Multicoloured patterns are visible only on the western and northern walls. The eastern and southern walls were painted in a light ocher color. A main element in the mural decoration of the martyrium are frieze-arranged square panels with inscribed geometric figures – rhombuses, triangles and circles.
One of the most significant discoveries in the Episcopal Complex area is a marble image of Jesus Christ of a very high artistic quality. It is a part of perhaps an angular marble capital or of a sculpture. A human figure with a stern expression and a beard appears at the top of the preserved fragment. The image is surrounded by acanthus leaves. To the right of the image, within acanthus leaves, half of a lamb is depicted, oriented in the eastern direction. Although similar images have not been found so far, it turns out that the symbiosis between the human figure and the lamb is hidden in the Christian descriptions of the Evangelists. Agnus Dei is the symbolic name of Jesus Christ, known from the Gospel of John.
The marble Chrism with a founder’s inscription from the 6th century AD is also impressive. So far, during the excavations of the Episcopal Basilica, the remains of three marble Chrisms have been found – strongly fragmented, as two of them were engraved on reused plates of a gladiator poster and an imperial inscription, and the third on a new piece of marble. The third Chrism is particularly interesting. In its lower part, the Founder’s inscription of God’s servant Antim has been engraved in two columns. According to initial research, we can assume that it was mounted on a wall, most likely in the Baptistery or the room to the south of it – the probable Scriptorium – Library.
Massive remains of fires of varying intensity were found throughout the studied sector. This is another definitive confirmation that the basilica was destroyed in a huge fire, most likely associated with the Barbarian invasions in the second half of the 6th century, during the attacks of the Slavs along their route to Thessaloniki.
VLADIMIR PETKOV
- PARTIKOPOLIS © PHOT. VLADIMIR PETKOV
- Epitaph of Demetrios the candle bearer © PHOT. VLADIMIR PETKOV
- Mosaic panel in the basilica central nave © PHOT. VLADIMIR PETKOV
- Mosaic panel with a scene from the Garden of Eden © PHOT. VLADIMIR PETKOV
- Sacra mensa © Reconstruction Arch. Stefka Koeva
- The baptistery – a general view © PHOT. VLADIMIR PETKOV
- Jesus Christ, Agnus Dei © PHOT. VLADIMIR PETKOV
- The Chrism with the Donor’s inscription © PHOT. VLADIMIR PETKOV
- The Chrism with the Donor’s inscription – reconstruction © VLADIMIR PETKOV
- Bronse prosession cross from the Episcopal ensemble © PHOT. VLADIMIR PETKOV
Tour Location
Partikopolis
| Other monuments and places to visit | Sandanski Archaeological museum |
| Natural Heritage | |
| Historical Recreations | |
| Festivals of Tourist Interest | |
| Fairs | |
| Tourist Office | Yes |
| Specialized Guides | Yes |
| Guided visits | Yes |
| Accommodations | Plenty of |
| Restaurants | Plenty of |
| Craft | |
| Bibliography | |
| Videos | |
| Website | visit Sandanski tic.sandanski@gmail.com facebook.com |
| Monument or place to visit | The Episcopal ensemble in Partikopolis – today’s Sandanski |
| Style | Early Buzantine architecture |
| Type | Church architecture |
| Epoch | 4th – late 6th century |
| State of conservation | Good |
| Degree of legal protection | Sandanski Archaeological Museum |
| Mailing address | museum_sandanski@mail.bg |
| Coordinates GPS | 41°34′05″N 23°16′56″E |
| Property, dependency | Monument of culture of national significance – Ministry of Culture of Republic of Bulgaria |
| Possibility of visits by the general public or only specialists | General public visits |
| Conservation needs | Yes |
| Visiting hours and conditions | Monday – Sunday 9 – 12 a.m. 1 – 6 p.m. |
| Ticket amount | |
| Research work in progress | |
| Accessibility | Easy |
| Signaling if it is registered on the route | |
| Bibliography | There is no summary work yet. Archaeological survey reports. |
| Videos | |
| Information websites | archaeosand.com/bg visit sandanski; Archaeological Museum Sandanski |
| Location | In the central area of the town |
