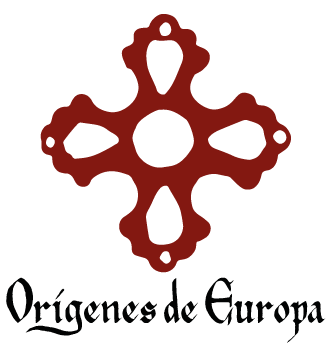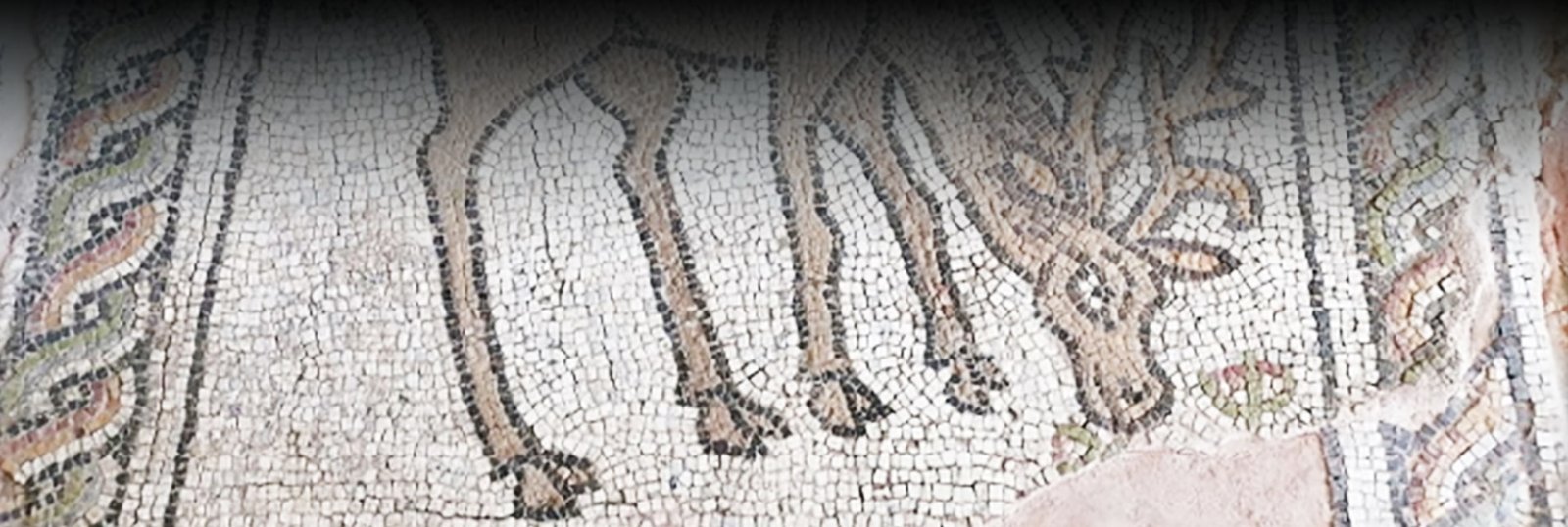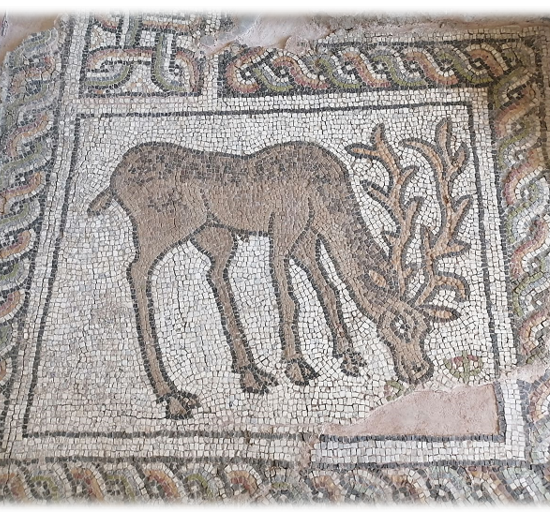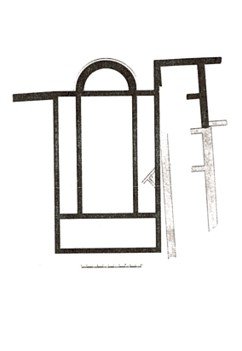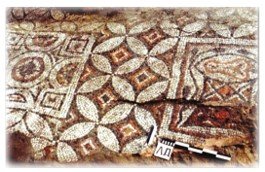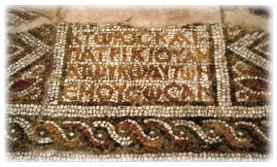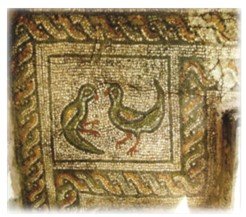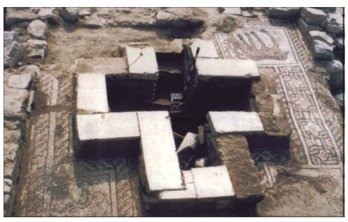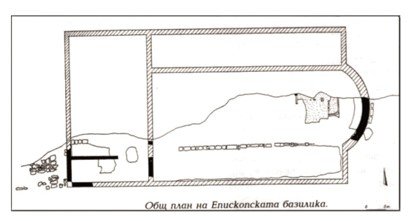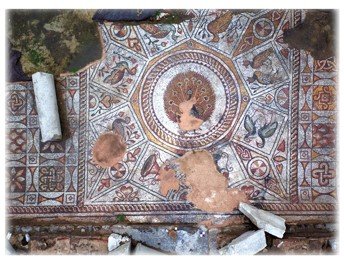Philippopolis
per person
The history of Plovdiv began in the Neolithic – 6th millennium BC – to continue without interruption to this day. The town has had important religious, administrative and political functions throughout its existence. It is the main town of Thrace (or the southern Bulgaria of today) regardless of the historical periods and the administrative center of the Roman province of Thrace from AD 46, after the final conquest by the Romans.
For the years before the establishment of Roman power in Thrace, it appears in the written sources under the name of Philippopolis and its Thracian variant of Pulpudeva. Under the Roman supremacy, the name Trimontium appeared as well which entered mainly the official documents of the central Roman authority. However, the name of Philippopolis continued to be mentioned by ancient authors and travelers, and also in the early maps.
The population of Philippopolis during the Antiquity was a mixture of various ethnicities that inhabited the Empire. Along with the local Thracians, Greeks, Syrians, Asia Minors, etc. living in the town, among them was also a significant community of Jews who in the 2nd c. built a large synagogue with a mosaic floor depicting a magnificent menorah.
According to the tradition, the Bishopric of Philippopolis was established in AD 36, when the Apostle Paul is supposed to have visited the town and ordained the first Bishop Hermas. During the anti-Christian persecutions of Emperor Diocletian, 37 Philippopolis Christians were martyred for their faith, probably in 304. Their memory is still honored today by the Bulgarian Orthodox Church. However, the written sources and the data from the archaeological excavations in Philippopolis do not allow to accept for sure the existence of a Christian community before the late 3rd c. Nevertheless, according to Synaxarium Ecclesiae Constantinopolitanae codice Sirmondiano, as well as Menologium graecum iussu Basilii imperatoris graece olim editum, in the 10th c. the Patriarchate of Constantinople, and likely the inhabitants of Philippopolis considered precisely St. Apostle Hermas for the founder and first bishop of the Christian community in Philippopolis.
In 251, the Goths captured and burned the town and its surroundings. A large number of its inhabitants, as well as those in Thrace, were abducted or massacred, causing a demographic collapse. The depopulated lands were gradually settled by immigrants from the Eastern provinces. It was these new-comers who «brought Christianity and the Light» to Thrace. It should be noted that the Christian municipality of Philipopolis bore its specifics – it followed the Arianism. A couple of main factors can be pointed out for this predilection. First of all, we can indicate the origin of the settlers from the eastern provinces – Syria, Egypt and Asia Minor, from where the Arianism originated. As a second major factor is the Arian orientation of the emperors between Constantine the Great and Theodosius I, which, combined with the location of Philippopolis in the hinterland of the new Capital of Constantinople, also influenced the beliefs of the early Christians. It is no coincidence that during the Council of Serdica in 343, some of the Eastern Fathers left it and organized a counter-council with a semi-Arian focus precisely in Philippopolis.
Of course, despite the Arian affiliation of the main part of the Christian population, one cannot underestimate the presence of Orthodox Christians who received the support not only of the official church authority, but also of the state institutions. From the late 4th c. on, all the known metropolitans of Philippopolis were adherents of the Nicene Creed. A few years after the Edict of Mediolanum (313), construction of rich churches began in Philippopolis for the growing number of believers.
FORMAL ANALYSIS
Early Christian Basilica on Dzhendem TepeIt was studied by Dimitar Tsonchev in 1936. It is a three-nave single-apse building with a narthex. The author dated it to the 5th – 6th c. Nevertheless, its date is likely earlier – the second half of the 4th c., given that the basilica is of an elongated nave and is situated over the ruins of an ancient temple outside the fortified town as was the practice in the early years of the new religion. Its total length reaches 35.2 m, and its width – 17.40 m. The ratio between the central and side aisles is almost 1:3; the apse is 8.20 m wide and 4.1 m deep. The narthex is one-piece. The basilica is built of crushed stones fixed with red mortar. Spolia are also included in the construction such as a fragment of a marble altar, probably belonging to the Temple of Apollo, and also syenite square blocks, one of them profiled.
The Small Basilica (23 Knyaginya Maria Louisa Boulevard, Plovdiv). The area in the central part of Plovdiv contains a section of the fortress wall from the 2nd – 4th c. and the Small Basilica west of it preserved in situ and opened to public. The rescue archaeological research was carried out in 1988-1998 in connection with modern works.
During the two main moments of its construction and functioning, the Early Christian basilica was a three-nave single-apse building with a narthex and a small chapel to the south. The observations on the construction and on the floor levels – floor mosaic (first construction period) and brick pavement (second construction period) show that the basilica retained its external outlines, while in the second construction period it partially changed the division of the narthex, the floor level, and the location and the type of the altar and the pulpit. At that time, a baptistery was also added to the north-eastern part of the northern aisle. These reconstructions were caused by destructions after a fire.
The basilica walls during both periods were made of crushed and hewn stones, joined with pink mortar with brick filling. The northern wall from the first construction period, preserved highest at its eastern end, provides information about the type of plastering on the exterior and interior. Pairs of parallel lines delineating rectangles reminiscent of quadra masonry are incised on the fine pink coat of the exterior. Remains of coloured coat at the foot of the wall inner face falling on the floor mosaic testify to a polychrome mural decoration, which has not been preserved.
The altar is one piece. In front of it a decorative marble screen was elaborated composed of slabs supported by low columns of a rectangular profile as fragments of them were found walled in some later reconstructions. The rectangular space in front of the apse (2,70 m deep) is situated on two levels, surmounted by three steps with a total height of about 0.80 m. The steps are shaped of syenite blocks and bricks with a pink mortar joint and lined with marble slabs. In the central nave, not far from the entrance to the altar and in its longitudinal axis, there was a pulpit (2,80 m long). Its central part is of a polygonal shape. The opposite sides to the east and west have elongated rectangular bases on which the stairs were constructed. Probably the brick structure was lined with marble slabs.
Mosaics cover the floors of all parts of the basilica from the first construction period – the narthex, the central and side aisles and the altar. They are polychrome in opus tessellatum with predominant geometric patterns and figural images. The central nave displays three rectangular mosaic panels, oriented with their long sides in the north-south direction, outlined by polychrome braids. Still another semicircular mosaic panel lies in the altar above the steps. The image inside is partially preserved and contains a fragment of a vase. The mosaic does not fill the outline of the apse for likely a synthronon was constructed there.
The easternmost mosaic panel in front of the altar contains a founder’s inscription – 6 lines in Greek within a frame of white and black tesserae, included in the tabula ansata. The first two lines are damaged.
Baptistery. In a later stage after the second building period, a baptistery was added to the north-eastern corner of the north nave. It is rectangular in shape (3.90 x 3.70 m) and also covered with polychromatic mosaics. The mosaic composition includes four rectangular panels with figural images for the four corners and narrow borders on the four sides. The panel in the southwestern corner depicts a deer, in the northwestern corner a fragment of the back of a similar animal has been preserved, in the northeastern corner – two pigeons, the mosaic in the southeastern corner is destroyed.
The Small basilica existed in the 5th – 6th c. It was built in the first half of 5th c. in the immediate vicinity of the fortress wall with a rectangular tower, in the space between the wall and the easternmost cardo inside the fortifications. The Basilica was destroyed by fire at the late 5th c. and rebuilt in the 6th c. The time of its final destruction remains unknown. According to the reading and dating of the inscription made by Vassilka Gerassimova, the founder of the mosaic was Basilisks, together with someone from his family. Basilisk is also known from another inscription found at the Eastern Gate of Philippopolis; he had a residence in the town and was a short-lived Byzantine Emperor (January 475 – August 476), sentenced to damnatio memoriae. The Episcopal Basilica. The large Episcopal basilica is located south of today’s Roman Catholic Cathedral of St. Ludovic. It has been fully researched, but there is not yet a complete publication. The Bishop’s Basilica of Philippopolis was built over an earlier building of similar dimensions and possibly functions. It is of a three-nave single-apse plan with a narthex, an atrium with porticoes and an open courtyard with colonnades. The basilica is extremely large – 86,33 m long and 38,50 m wide. The naves are separated by 14 supporting columns, which are arranged in the following order: two marble and one masonry alternating. In its western part there was an atrium with a colonnade on three sides. In the central nave stood a presbytery decorated with marble. An imposing marble pulpit rose in front of the presbytery. It is of a cruciform shape; its total length reaches 7,20 m.
The proportions of the building are classified as a Hellenistic type of basilicas. The mixed type of supports creates a more specific volumetric spatial solution of the nave. Its appearance shows closeness with the eastern type of architecture, mainly in Asia Minor and Syria. The Basilica has been constructed with crushed stone fixed by mortar. Outside and inside, the surface of the apse is coated with coloured plaster, formed in panels. All the rooms, including the porticoes, are covered with magnificent multicoloured mosaic carpets, which are on two levels, one on top of the other, on a total area of 2000 sq. m. Two construction periods have been identified in the mosaic floors. Geometric patterns and images of birds, characteristic of the second quarter of the 5th c., predominate in the mosaics.
The peculiarities of the architectural plan of the Bishop’s Basilica, the manner of construction, as well as the style of the mosaic floors, date its initial construction to the second half of the 4th c. The mosaic floors of the lower, first mosaic level belong to this first building period. The second building period, also characterized by mosaic floors, dates to the 5th c. The Basilica was destroyed in the mid 6th c. for unknown reasons, probably an earthquake.
Early Christian tomb with wall paintings. The tomb is single-chambered, with a flat cover, and is built of crushed stones, joined with mortar with brick dust and a small fraction of bricks (measuring 1 x 2 m, 1,40 m deep). The bottom is paved by stacked gneiss slabs joined together with brick dust mortar. The flat roof is made of stone slabs. Murals cover the entire interior walls. The painting is polychrome. The composition is framed by red lines. The biblical scene – the raising of Lazarus is presented on the northern long side. Lazarus is depicted wrapped in burial clothes and tied with bands like a mummy, standing at the entrance of a small building with four columns.
The eastern short wall displays a kantharos with two peacocks – a symbol of the Garden of Eden. A scene from the miracles of Christ – the healing of the paralytic comes along the southern long wall. Two palms, between them a wreath containing a chrism are depicted on the western short side.The tomb was looted as far back as Antiquity. Later it was filled with large syenite blocks, fragments of building and household ceramics, animal bones. Bones from four individuals are documented at the bottom, a small portion of them in anatomical order. A bone hair pin left as a grave gift was the only one to survive.
ZDRAVKA PETROVA
- 3PHILIPPOPOLIS/ TRIMONTIUM © PHOT. ZDRAVKA PETROVA
- Plan of the Basilica on Dzendem Tepe © after D. Tsonchev
- The Small basilica – plan of the I construction period © after arch. Sl. Merdzanov
- The Small basilica. II construction period. Plan © after arch. Sl. Merdzanov
- The Small basilica. Mosaics in the nave. A reconstruction © after arch. Sl. Merdzanov
- The Small basilica. Mosaics in the central nave. A reconstruction © after arch. Sl. Merdzanov
- The Small basilica. Mosaic in the southern aisle. Detail
- The Small basilica. The donor’s inscription.
- The Small basilica. The baptistery – mosaic in the NE corner
- The Small basilica. Baptistery – a view from the north.
- The Episcopal basilica. Plan © after E. Kisyakova
- The Episcopal basilica. Mosaic in the central nave © after Zh. Tankova 1
- The Episcopal basilica. Mosaic in the central nave © after Zh. Tankova 1
- The Episcopal basilica. Mosaic – a detail © after Zh. Tankova
Información de la localidad
Philippopolis
| Other monuments and places to visit | Regional Archaeological Museum – Plovdiv e-mail: ram.plovdiv@gmail.com archaeologicalmuseumplovdiv.org Monday – Friday: 9 a.m. – 5 p.m. Saturday - Sunday - closed oldplovdiv.bg Domus Eirene, mid 3rd – 4th c. with mosaics The Roman Stadium |
| Natural Heritage | |
| Historical Recreations | |
| Festivals of Tourist Interest | |
| Fairs | |
| Tourist Office | visitplovdiv.com romanplovdiv.org |
| Specialized Guides | Yes |
| Guided visits | Yes |
| Accommodations | Plenty of |
| Restaurants | Plenty of |
| Craft | |
| Bibliography | |
| Videos | |
| Website | Visitplovdiv; tripadvisor |
| Monument or place to visit | The Small Basilica, the Episcopal Basilica and the painted tomb in the town of Plovdiv |
| Style | Remains of Late Antiquity architectural ecclesiastical art |
| Type | Early Christian basilicas and mosaics |
| Epoch | 4th – 6th centuries |
| State of conservation | Good condition |
| Degree of legal protection | Monuments of culture of national significance; Ministry of Culture of Republic of Bulgaria |
| Mailing address | stargrad@oldplovdiv.bg |
| Coordinates GPS | 42°08′32″N 24°44′29″E |
| Property, dependency | Monuments of culture of national significance; Ministry of Culture of Republic of Bulgaria |
| Possibility of visits by the general public or only specialists | General public visits |
| Conservation needs | Yes as always |
| Visiting hours and conditions | The Small Basilica November – March: 9 a.m. – 5 p.m. (12 – 12.30 lunch break) April – October: 9.30 a.m. – 6 p.m. (12.30 – 1 p.m. lunch break) The Episcopal Basilica November – March: 9 a.m. – 5.30 p.m. April – October: 9 a.m. – 6 p.m. The painted tomb Regional Archaeological Museum – Plovdiv |
| Ticket amount | oldplovdiv.bg |
| Research work in progress | |
| Accessibility | Good Access for people with disabilities |
| Signaling if it is registered on the route | |
| Bibliography | Selected works The Small Basilica: Кесякова, Е. Филипопол през римската епоха. 1999, 83. Чанева – Дечевска, Н. Раннохристиянската архитектура в България ІV-VІ в. 1999, 66. Bospatchieva, M. New Data about Philippopolis until the Establishment of the Roman Rule in Thrace. – HEROS HEPHAISTOS. Studia in Honorem Liubae Ognenova- Marinova, Veliko Tarnovo, 2005, 320-336. Bospachieva, M. A small Early Christian Basilica with Mosaics at Philippopolis (Plovdiv). – Archaeologia Bulgarica 2002,2, 55-76. Bospačieva, M. Die “äuβere” Festungsmauer von Philippopolis im Licht der jüngsten archäolagischen Untersuchungen. – In: Karasura I, 2001, 173-183. Bospatchieva, M. The eastern necropolis of Philippopolis in the light of the latest archaeological investigation. – Thracia 12, 1998, 147-157. Gerassimova, V. Zwei frühchristliche Stifterinschriften aus der kleinen Basilika in Plovdiv (Philippopolis). – Archaeologia Bulgarica 2002, 2, 77 – 82. The Episcopal Basilica: Кесякова, Е. Мозайки от Епископската базилика на Филипопол. – In: Изследвания в чест на Стефан Бояджиев. Sofia, 2011, 173-209. |
| Videos | |
| Information websites | oldplovdiv.bg |
| Location | In the central area of the town of Plovdiv |
