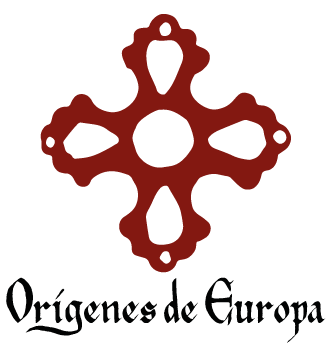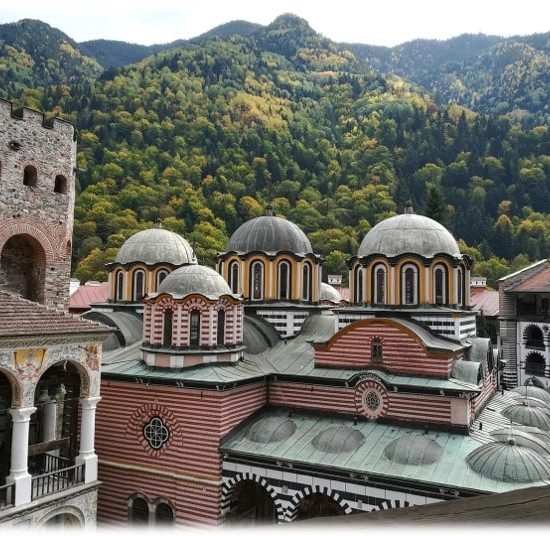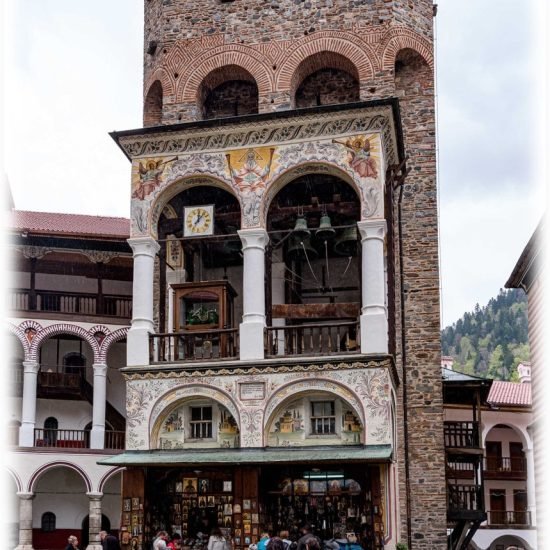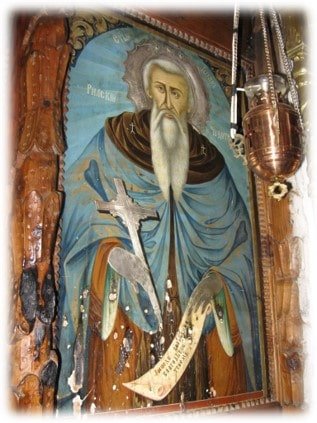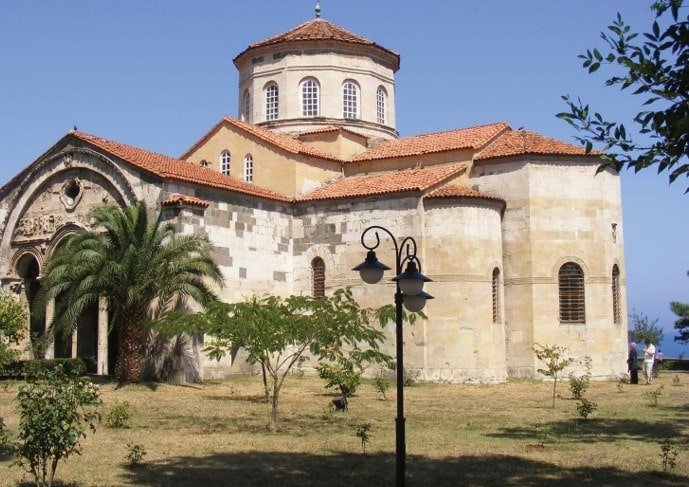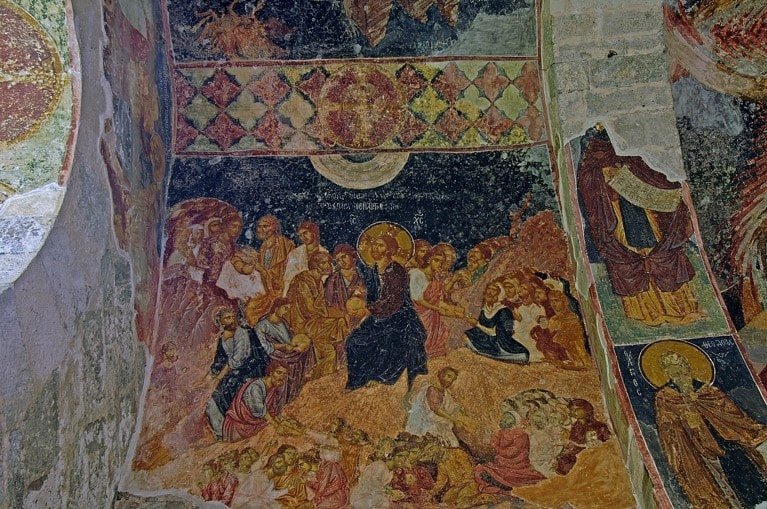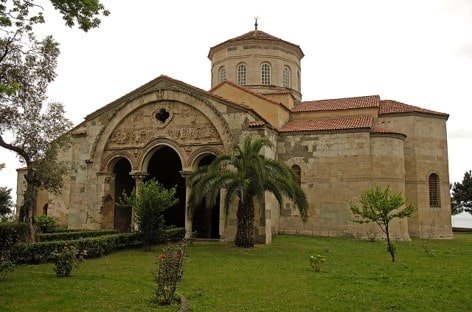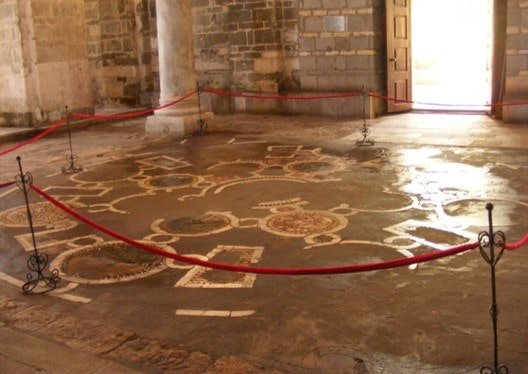Hagia Sophia
per person
DESCRIPTION AND FORMAL ANALYSIS
Hagia Sophia was built in Trebizond during the reign of Manuel I between 1238 and 1263. The oldest graffiti carved in the apses of the church contain the dates 1291 and 1293. After Mehmed II conquered the city in 1461, the church was possibly converted into a mosque and its frescos covered in whitewash. Other scholars suggest it was not converted until 1584, being spared the initial transformation because it stood several kilometres outside the city walls. The adjacent monastery continued to be used by monks as late as 1701, when Tournefort found them still in residence. It is likely that the monks gradually abandoned a building that failed to protect them from harassment and predation, and the Turks assumed its use without needing to expel them.
According to local tradition, at the turn of the 19th-century the site was used as a cholera hospital. During World War I the city was occupied by the Russian military and for the first time the church could be examined by archaeologists, including Fyodor Uspensky and some preliminary cleaning of the wall paintings began. In the 1940s it was reported to be locked and used as a store, but by the 1950s it was again in use as a mosque. In 1964, when it was turned into a museum. Between 1958 and 1964 the surviving frescoes were uncovered, and the church consolidated with the help of experts from the University of Edinburgh and the General Directorate of Foundations; one expert involved in the work estimated no more than one-sixth of the original decorations had survived. All that did survive, however, are thought to be original works done just after its construction and are considered part of the Byzantine ‘Palaiologic Renaissance’.
The Hagia Sophia church is an important example of late Byzantine architecture, being characterised by a high central dome and four large column arches supporting the weight of the dome and ceiling. Below the dome is an Opus sectile pavement of multi-coloured stones. The church was built with a cross-in-square plan, but with an exterior form that takes the shape of a cross thanks to prominent north and south porches. The structure is 22 metres long, 11.6 metres wide and 12.7 metres tall. The late 13th-century frescos, revealed during the University of Edinburgh restoration, illustrate New Testament themes. External stone figurative reliefs and other ornamenting is in keeping with local traditions found in Armenia and Georgia. 24 metres to the west of the church is a tall bell tower, 40 metres high. It was built in 1427 and houses a small chapel on its second floor. The internal walls of the bell tower are covered in frescoes. It was also used as an observatory by local astronomers.
In 2012, the religious authorities filed a lawsuit against the ministry of culture, claiming the ministry had been ‘illegally occupying’ the church for some decades. The Diyanet won the case and received the ownership of the building. On 5 July 2013, the former church was partially converted for a while into a mosque according to the local Vakif Direction of Trabzon, which is the owner of the estate. The reconstruction works were started, in which some frescoes were veiled, and the floor covered by a carpet. The mufti of the Turkish province Trabzon said that “the works for opening the Hagia Sophia mosque in the city to practice prayers again are going on,” and claimed that “during the prayer the mural paintings will be covered by curtains». The local union of architects from Trabzon filed a lawsuit against the ministry of religious affairs’ conversion plan. A local judge ruled the transformation of the former church to be illegal and ordered it to be maintained as a museum. However, it has remained a mosque. Between 2013 and 2018 the frescos and opus sectile floor mosaic in the prayer hall were covered by immovable curtains and carpets, while the frescos in the narthex remained uncovered. During renovation works from 2018 to 2020 the building was closed to visitors. A report drafted by the local union of architects heavily criticized the 2013 mosque conversion, and a court ordered the ministry of religious affairs to fulfil its promise and make the frescoes visible outside prayer time. In 2020 a retractable suspended ceiling was put in place underneath the dome, and a glass floor was placed over the opus sectile mosaic.
The church figures prominently and has key significance for the lead character’s spiritual development in Rose Macaulay’s novel The Towers of Trebizond. «It took me some time to make out the Greek inscription, which was about saving me from my sins, and I hesitated to say this prayer, as I really did not want to be saved from my sins, not for the time being, it would make things too difficult and too sad.»
FERMUDE GÜLSEVINC
- HAGIA SOPHIA © PHOT. https://www.britannica.com/place/Trabzon-Turkey
- Feeding the Thousands © PHOT. https://en.wikipedia.org/wiki/File:Trabzon_Hagia_Sophia_Feeding_of_the_thousands_4797.jpg
- SOUTH DECORATED NARTHEX © PHOT. CC BY-SA 4.0 https://es.wikipedia.org/wiki/Santa_Sof%C3%ADa_%28 Trebisonda%29#/media/Archivo:Trabzon_Hagia_Sophia_4900.jpg
- INTERIOR © PHOT. CC BY-SA 4.0 https://en.wikipedia.org/wiki/Hagia_Sophia, Trabzon#/media/File:Trabzon_Hagia_Sophia_4900.jpg
-
RESTS OF A MOSAIC FLOOR
https://en.wikipedia.org/wiki/Hagia_Sophia,_Trabzon#/media/File:Trabzon_Hagia_Sophia_4900.jpg
| Monument or place to visit | Hagia Sophia Church/Ayasofya Camii. |
| Style | Late Byzantine, Palaiologic Renaissance. |
| Type | Church. |
| Epoch | 13th century – present. |
| State of conservation | Good condition. |
| Degree of legal protection | |
| Mailing address | Fatih, Ayasofya Cd. No:60, 61040 Ortahisar/Trabzon |
| Coordinates GPS | 41°00′18″N 39°43′21″E |
| Property, dependency | |
| Possibility of visits by the general public or only specialists | Accessible to public visitors. |
| Conservation needs | |
| Visiting hours and conditions | |
| Ticket amount | |
| Research work in progress | |
| Accessibility | In order to reach to the complex, visitors can use the minibuses from the city center (7 mins), or walk for approximately 30 mins. |
| Signaling if it is registered on the route | |
| Bibliography | William Miller, Trebizond: The last Greek Empire of the Byzantine Era: 1204-1461, Chicago: Argonaut, 1969. Antonio Sagona, The Heritage of Eastern Turkey from Earliest Settlements to Islam, Macmillan, 2016 Anthony M. Bryer, The Byzantine Monuments and Topography of the Pontos, ACLS Humanities, 2009. |
| Videos | |
| Information websites | pontosworld.com wikipedia.org thebyzantinelegacy.com |
| Location | Fatih, Ayasofya Cd. No: 60, 61040, Ortahisar/Trabzon |
