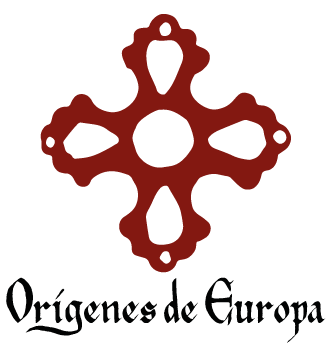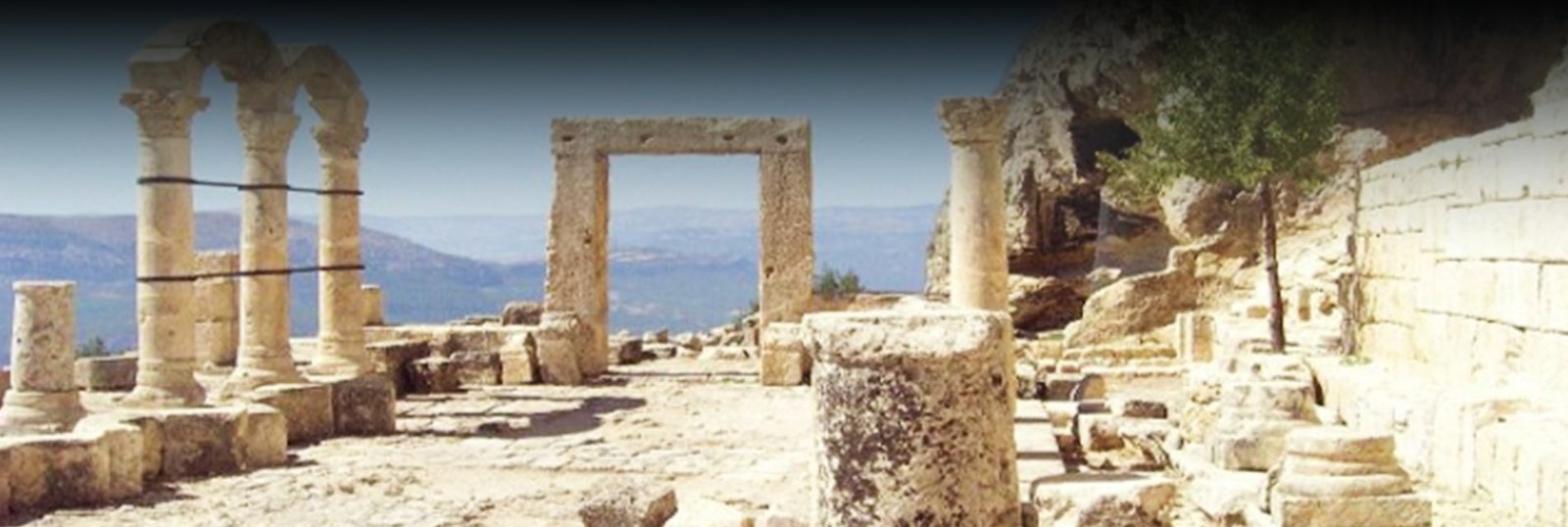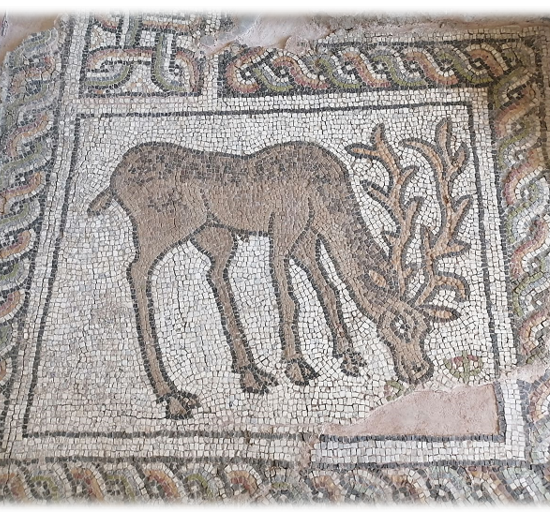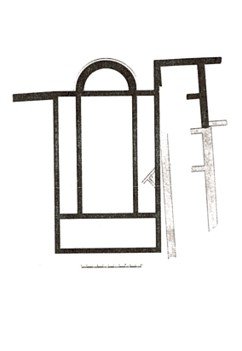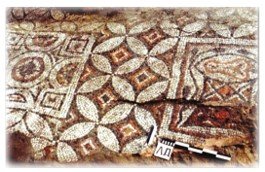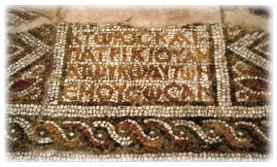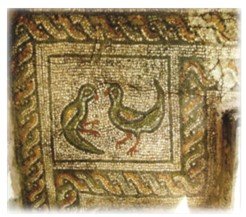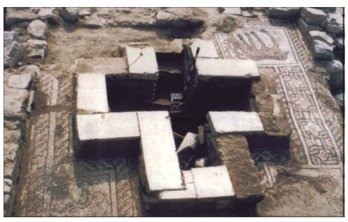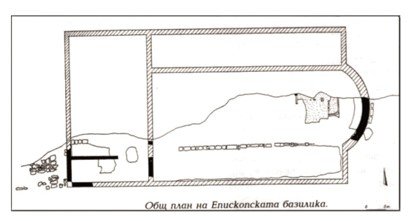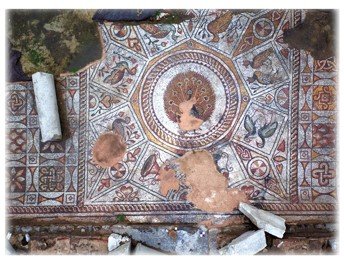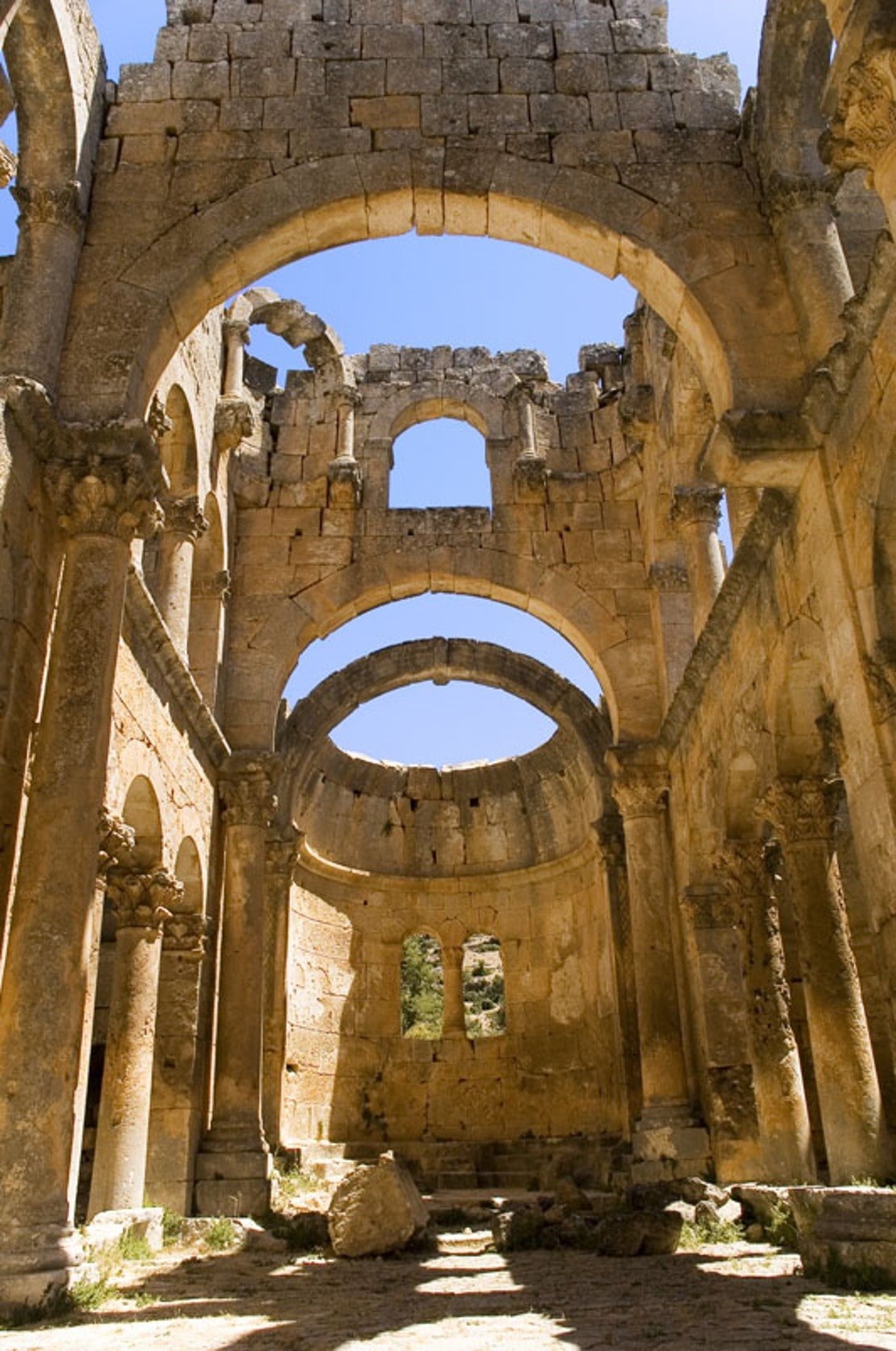The Monastery of Alahan
per person
Alahan Monastery (Turkish: Koja Kalessi) is a complex of fifth century buildings located in the mountains of Isauria in southern Asia Minor (Mersin province in modern day Turkey). Located at an altitude of 4,000 ft, it stands 3,000 ft over the Calycadnus valley and is a one-hour walking distance from the village of Geçimli. Although termed a monastery in many sources, this attribution is contested, and more recent scholarship consider it to be a pilgrimage shrine. The complex played a significant role in the development of early Byzantine architecture, and practically everything known about it can be attributed to the excavations of Michael Gough.
Construction took place during two periods. The first occurred in the mid-fifth century under Emperor Leon I, while the second occurred in the last quarter of the fifth century under Emperor Zeno. The complex contains two churches, rock-cut chambers, a baptistery, living quarters, and many other spaces, like a forecourt, necropolis, bathhouse, and lower terrace. There is debate about the monastery’s original purpose, but it nonetheless became a communal living space for monks and those seeking pilgrimage until the seventh century CE, at which point it became abandoned. Upon assuming power, Emperor Zeno, an Isaurian, took over construction and likely funded the project. He often returned to his homeland as a means of retreat, which could suggest his interest in completing the project.
The complex is an example of expert Isaurian stonemasonry. Alahan is a key site in the history of early Byzantine architecture, half a century before the great achievements of Anicia Juliana and Justinian in Constantinople. At the western end of the site there is a large naturally formed cave about 10 m (32.8 ft) high. It used to contain many large rooms arranged on three floors, each just over 2 m high, though now it is almost completely empty. Inside the cave complex there is a church, which is about 7.5 by 7.7 m (24.5 by 25 ft) in size. The cave church is believed to be the first of the monastery’s churches to be built.
FORMAL ANALYSIS
The West Church, referred to by Gough as the “Church of the Evangelists” is the largest of all the churches in the monastery, with an overall measurement of 36 by 16 m (118 by 52.5 ft). The church has a basilica form with three rows – a central nave and two side aisles. It was built after the cave church, but before the East Church. It is the least preserved of all three churches and early visitors to the site did not identify it as a church, but as a gateway to the site. According to Gough, the provision of two pastophories proves that it was a church, and decorations found on its adorned gateway make reference to Evangelism, supporting Gough’s given name for the building. Gough’s excavation discovered decorations of sculpted masonry and rich mosaics, which suggests that the church had wealthy patronage during its time. The rugged terrain of the mountains meant that much of the cliff side had to be cut back during building. Even then, the plan of the church was adapted to fit the lay of the land. As a result, it doesn’t resemble the perfect east/west orientation that was typical of churches at the time.
The East Church, located on the far eastern side of the monastery, is the best preserved of all the churches. It is considerably smaller than the West Church, measuring 23 by 15 m (75.5 by 49 ft) in size. It has a basilica design with a tower superimposed over the east section of the nave. Gough believes that the roof was likely not made of stone, as practically none were found among the rubble of his excavation. Rather, he suggests that it was likely made of a light timber tiles. This church is less decorated than the other two because it was only approached from within the monastery complex. It contains only slight adornments on the entrance. A colonnaded walkway, originally covered, connects the West and the East Churches.
The walkway also provided access to other buildings in the complex, like the baptistery and living quarters. It also restricted access to the site from the hillside below, thanks to a high retaining wall on its south side. No evidence exists to suggest the type of roof that covered the walkway. A twin-apsed baptistery with two aisles, oriented east-west, with an entrance to the south through the north wall of the colonnaded walkway. The discovery of a cruciform- shaped baptismal pool confirms that the building was used as a baptistery. It is believed that it was built as the community at Alahan expanded, as a font located in the cave church likely served as the original baptistery. There is painting present inside the baptistery that is not in the east church, perhaps because the painters were no longer present when the east church was finished. This suggests that there was a considerable lapse in time between the construction of each building. There is not enough evidence to suggest conclusively what type of roof covered the building. As the community grew, the living quarters in the cave complex were no longer sufficiently sized. Additional living quarters were built between the west church and the baptistery with four separate groups of rooms. These quarters could be entered through the cave complex and the colonnaded walkway.
The complex has many other spaces. These include a forecourt, located outside the east church and north of the colonnaded walkway; a necropolis just west of the forecourt; tombs of Tarasis the Elder and Younger, carved into the cliff side next to the necropolis; a spring complex that directed water around and under buildings, both to keep them dry and to provide a reliable water source to the community; a bath house, located far east, past the east church; and a lower terrace in the valley that was used for agriculture.
FERMUDE GÜLSEVINC
- PLAN OF THE BASILICA, DRAWING: F. ORTEGA https://bauldearquitectura.wordpress.com/ 2015/02/24/monasterio-de-alahan/
- INTERIOR OF THE EAST CHURCH Wepwawet. http://www.trekearth.com
- AERIAL OF ALAHAN https://www.kulturportali.gov.tr/turkiye/mersin/gezilecekyer/alahan-manastiri
- WEST CHURCH OF THE MONASTIC COMPLEX https://en.wikipedia.org/wiki/ Alahan_Monastery#/media/File:Alahan_14.jpg
- WESTERN FACADE OF THE CHURCH https://en.wikipedia.org/wiki/Alahan_Monastery
- INTERIOR OF THE EAST CHURCH https://en.wikipedia.org/wiki/Alahan_Monastery#/ media/File:Alahan_Monastery,_Mersin_Province.jpg
- COLONNADED WALKWAY https://en.wikipedia.org/wiki/File:Alahan_26.jpg
- BAPTISTERY AND BAPTISMAL POOL https://en.wikipedia.org/wiki/Alahan_Monastery#/media/File:Alahan_21.jpg
Información de la localidad
The Monastery of Alahan
| Other monuments and places to visit | The Church of Aloda, The Church of Dagpazari, Mut Castle, Tashan (caravansary) |
| Natural Heritage | |
| Historical Recreations | |
| Festivals of Tourist Interest | |
| Fairs | |
| Tourist Office | |
| Specialized Guides | |
| Guided visits | |
| Accommodations | Hotel or bed and breakfast in Mut, several options from 4-star hotels to the pensions can be found around the area. |
| Restaurants | Mut Tas Otel (Karsiyaka Mah. Mustafa Kemal Bulvari, no: 121, 33600, Mut/Mersin), Bulutbey Otel & Spa (Doganci, Hükümet Cd., 33600 Mut/Mersin) |
| Craft | |
| Bibliography | |
| Videos | |
| Website | wikipedia.org unesco.org thebyzantinelegacy.com igitalrelab.com turkishmuseums.com |
| Monument or place to visit | The Monastery of Alahan. |
| Style | Early Byzantine complex. |
| Type | Monastic/Pilgrimage complex. |
| Epoch | c.5th century – present. |
| State of conservation | Bad condition. |
| Degree of legal protection | |
| Mailing address | Geçimli, 33600 Mut/Mersin |
| Coordinates GPS | 36° 46′ 46″ N, 33° 21′ 56″ E |
| Property, dependency | |
| Possibility of visits by the general public or only specialists | Accessible to public visitors. |
| Conservation needs | |
| Visiting hours and conditions | October 21-April 1: 8.00-17.00 April 1-October 1: 8.00-19.00 |
| Ticket amount | Free. |
| Research work in progress | |
| Accessibility | Alahan is situated on the road between Mersin and Karaman, on the 22 km north of the town of Mut. Visitors can take the minibus from the terminal of Mut to the village of Geçimli (23-25 mins) and Alahan is 12 mins away by car or 1 hr. 12 mins by walking. Renting a car is frequently advised to the visitors. |
| Signaling if it is registered on the route | UNESCO World Heritage Tentative List. |
| Bibliography | Matthews, Roger Ancient Anatolia. London: British Institute of Archaeology at Ankara. (1998), 315–338. Gough, Michael. “Some Recent Finds at Alahan (Koja Kalessi)”, Anatolian Studies, Vol. 5, (1955), 115. JSTOR. ID., (1962). "The Church of the Evangelists at Alahan: A Preliminary Report". Anatolian Studies. 12: 173. doi:10.2307/3642523. JSTOR 3642523. ID., “Some Recent Finds at Alahan (Koja Kalessi)”, Anatolian Studies, Vol. 5, (1955), 115. ID., "The Emperor Zeno and Some Cilician Churches." Anatolian Studies 22 (1972): 199-212. JSTOR Bakker, Gerard, and Mary Gough. Alahan: An Early Christian Monastery in Southern Turkey. Toronto: Pontificial Institute of Medieval Stuies, 1985. 75-147. Print. JSTOR Matthews, Roger Ancient Anatolia. London: British Institute of Archaeology at Ankara. (1998). pp. 315–338. |
| Videos | Youtube |
| Information websites | wikipedia.org unesco.org thebyzantinelegacy.com igitalrelab.com turkishmuseums.com |
| Location | Geçimli, 33600 Mut/Mersin |
