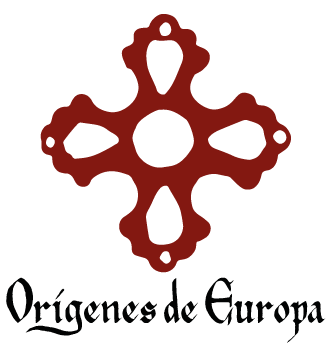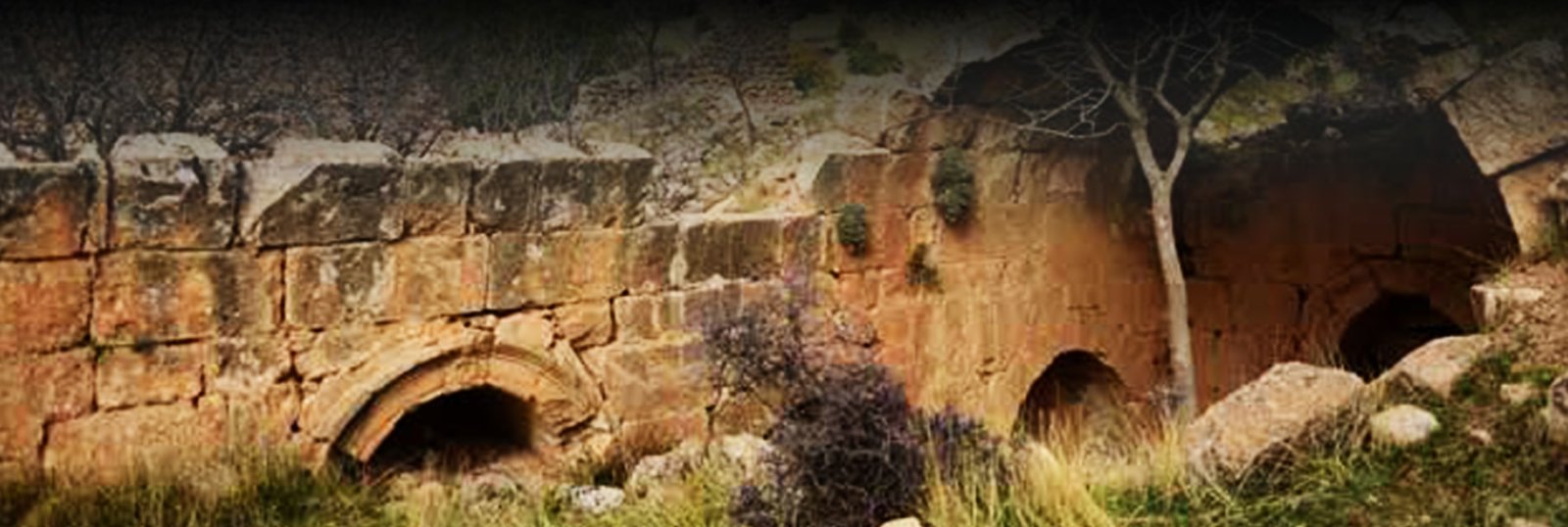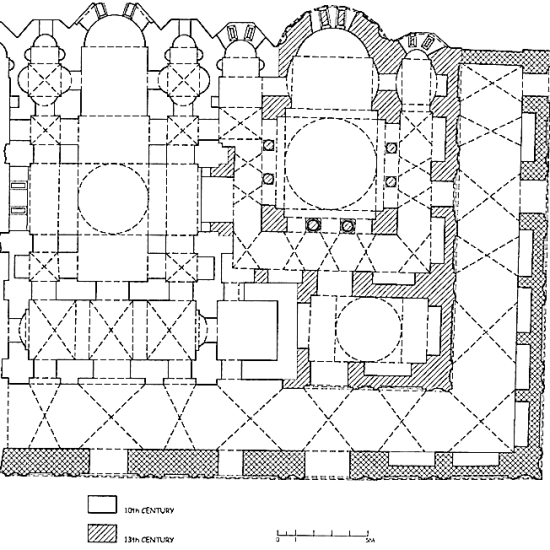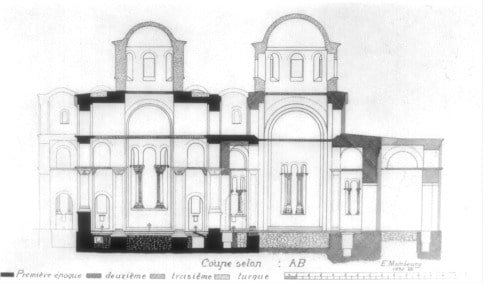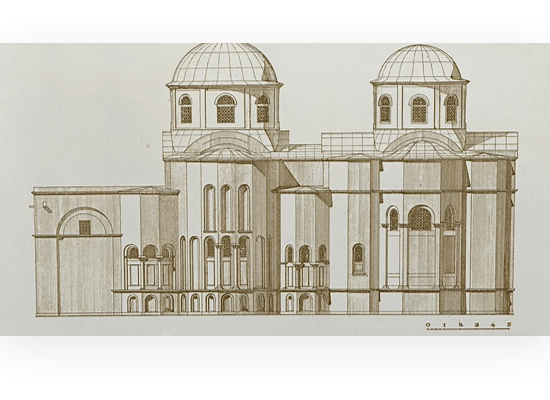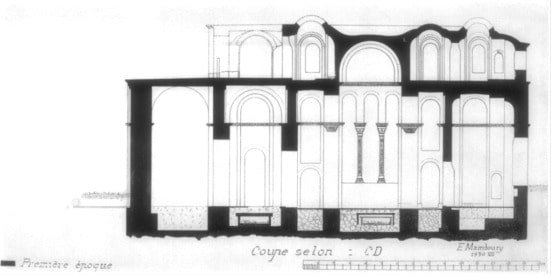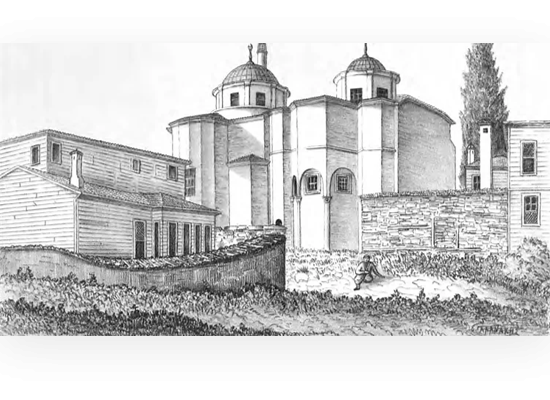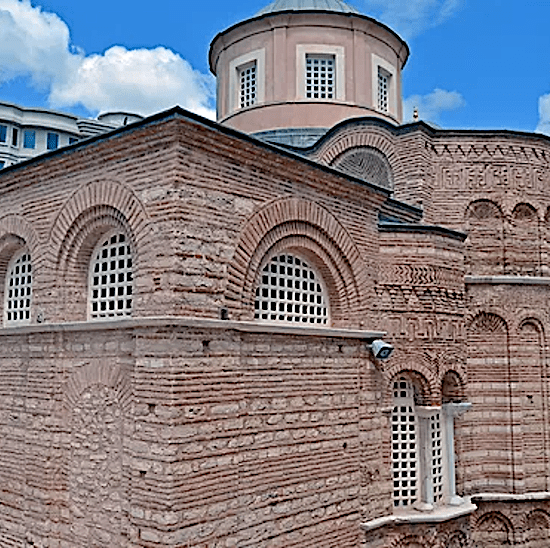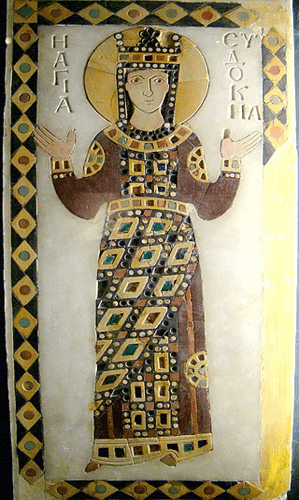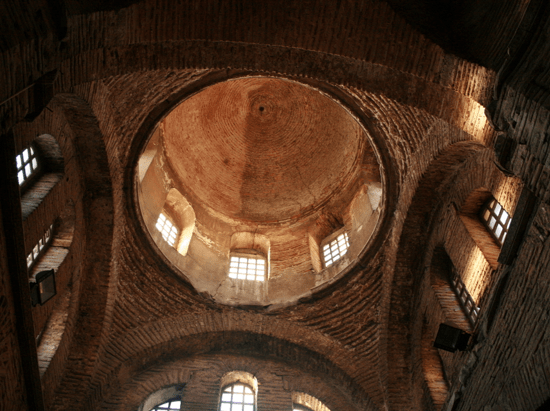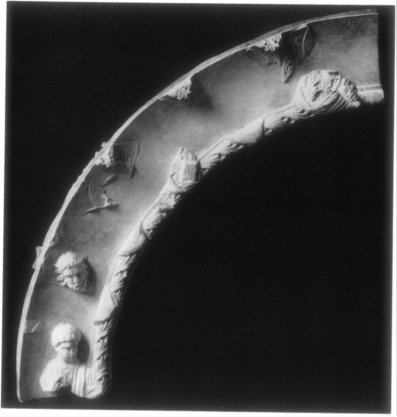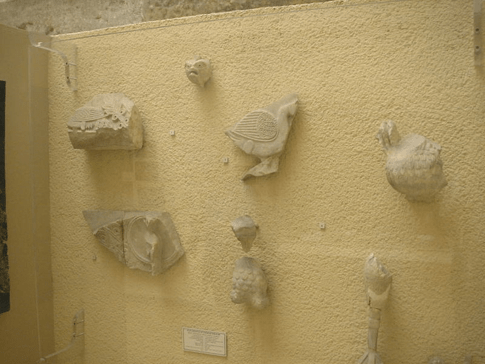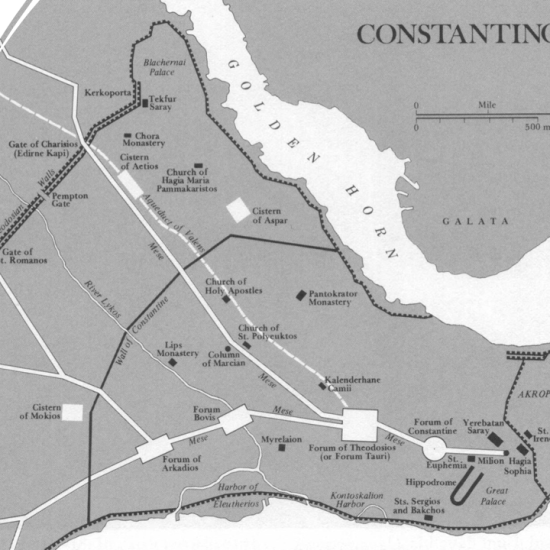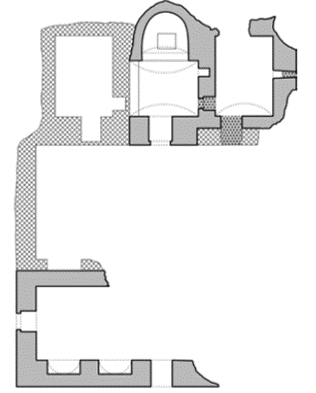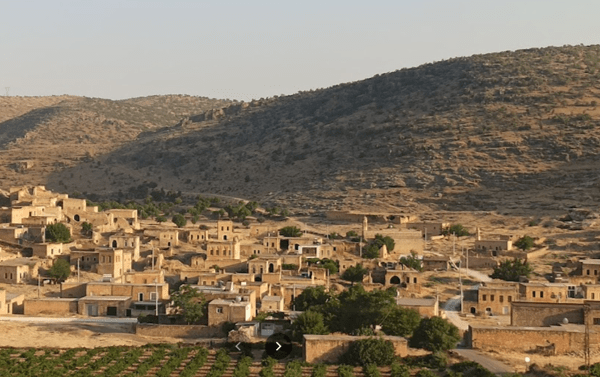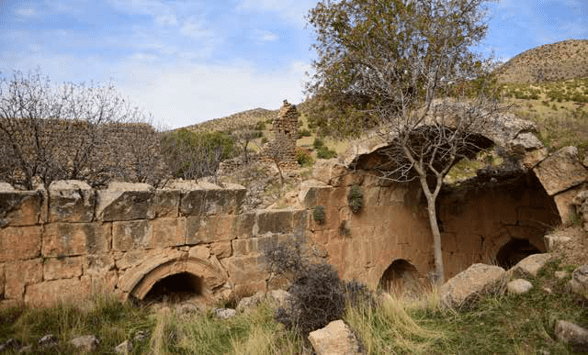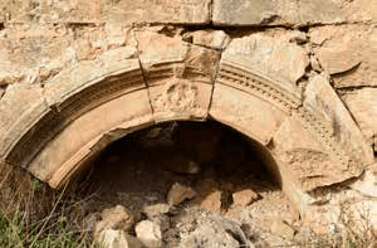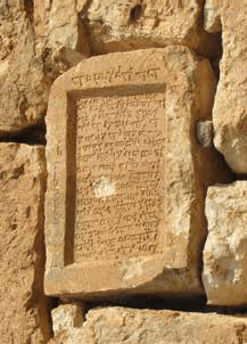The Monastery of Mor Abay
per person
This monastery, which was dedicated to a Persian saint, was founded in 370 according to some sources (Akyüz, Gabriyel. Mardin ili’nin merkezinde civar köylerinde ve ilçelerinde bulunan kiliselerin ve manastırların tarihi. Mardin Kırklar Kilisesi, 1998: 145), and in the 6ᵗh century according to others (Barṣawm, Afrām Ighnāṭyūs, and Matti Moosa. The History of Syriac Literature and Sciences. Pueblo: Passeggiata Press, 2000: 560). The site of Mor Abay monastery, known as Koros Mountain, is located in the close vicinity of the monasteries of Mor Theodute, Mor Shabay, and Mor Dimet. The historian Andrew Palmer defines Mor Abay as the mother of these two monasteries and emphasizes how that they are all geographically connected (Palmer, Andrew. ‘La Montagne Aux LXX Monastères. La Géographie Monastique Du Tur ’Abdin’. In Le Monachisme Syriaque, 169–259. Études Syriaques 7. Paris: Librairie orientaliste Paul Geuthner, 2010: 215).
We know that in the years 1002-1031, a priest from Mor Abay was appointed as the bishop of Dara, and that around 1155, this monastery had a specific connection with that of Mor Ḥananyo (Dayr al-Zaʿfaran). Meanwhile, in Mardin, there was a bishop called Yuhannon, who was particularly noted for his construction activities, and probably the first additions to Mor Abay in the Middle Ages were made during his time” (Pekol, Banu. ‘Monastery of Mor Abay’. In Syriac Architectural Heritage at Risk in TurʿAbdin, edited by Elif Keser Kayaalp, 18–22. Istanbul: KMKD, 2022: 18-19).
The monastery occupied an important position during the Artuqid period, to which dynasty it was strongly connected, as it is indicated by the inscriptions, found in situ, that mentioned the name of the Artuqid sultan. The nearby site of Savur was a robust fortress located between two important (ex-Roman) centers of the Artuqids, Mardin and Hasankeyf. In Mor Abay Monastery were educated a patriarch (Joshua I, 1509) and eleven other bishops. Apparently, this monastery, which was an episcopal center itself, was abandoned in the 1700s and later became a ruin (Pekol, 2022: 19-20).
FORMAL ANALYSIS
The monastery has an outer dimension of 39×54 meters, and has a square plan slightly narrowing down to the south. Aerial photos show garden or terrace walls beyond the northern main wall of the building. The high and thick outer wall of the monastery complex has a width of 1.5-2.0 meters and gives the impression of a fortification. From the outside, the remains of two towers rising from the eastern and southern main walls are visible. The tower on the south wall has an arched entrance. The tower on the east wall, which is located close to the church of the monastery, also has a semi-circular arched entrance providing access to the monastery (Pekol, 2022: 20).
Dr. Banu Pekol identified two different construction periods (at least), supported by the information in the inscriptions. Large fine-cut stone blocks were used in first phase in the 5-6th century. In the second phase, which was the restoration in the 12-13ᵗh century, smaller rough-cut stones were used. Some of the windows, with flat arches, in the monastery have timber lintels. There are spaces with different dimensions in the monastery, some of which seem to be interrelated. Due to the filling of their ground levels, the functional or architectural features of these spaces cannot be traced. Only the space that is identified as the monastery’s church gives clear information. The church, which was built with fine-cut stone masonry, has a typical monastery-type plan of TurʿAbdin region. It has a nave extending on the north-south axis and a three-partite apse in the east” (Pekol, 2022: 20).
Only the church’s apse can be accessed through an opening with a flat lintel due to the filling of the ground level. The traces of plaster on this entrance are noteworthy. There is a molding running along the entire apse, which is covered by a vault. The main church of the Mor Abay monastery has similarities with the main church of Mor Gabriel monastery, and the Ambar church. It reflects the typical 6ᵗh century architectural features of the region with its stone vaults, molding and stone workmanship. About 15 meters southeast of the building is a chapel with a square plan and a flat roof, constructed with rough-cut stone masonry, as well as a well. According to the tradition, this chapel was dedicated to Mort Shmuni. There is a noteworthy molding with dentils on the arch of the apse, elevated by a step, and traces of plaster on its walls (Pekol, 2022: 20-21).
VIRGINIA SOMELLA
- THE MONASTERY OF MOR ABAY © PHOT. Pekol, 2022
- PLAN OF THE MAIN CHURCH © MOR ABAY, Pekol, 2022.
- VIEW OF FROM N-E OF THE VILLAGE OF DEREIÇI © PHOT. Hadi Çomaktekin, https://www.google.it/maps/place/Derei%C3%A7i,+47860+Distretto+di+Savur%2FProvincia+di+Mardin,+Turchia…
- MOR ABAY, NARTHEX REMAINS OF THE BARREL VAULT © PHOT. Pekol, 2022
- MOR ABAY, DETAIL OF A CERVED ARCH. THE WALKING SURFACE HAS BEEN RAISED MORE THAN 1,5 METERS DUE TO THE ACCUMULATION OF COLLAPSED BUILDING MATERIAL © PHOT. Pekol, 2022
- MOR ABAY, DETAIL OF A INSCRIBED BLOCK © PHOT. Pekol, 2022
Tour Location
The Monastery of Mor ABay
| Other monuments and places to visit | Seventh-century Church of Mor Yuhanon in the village of Qelleth Dereiçi). The seventh-century «Monastery of the Headache» on the hill north of Mor Abay. The Monastery of Mor Dimet, N-E of Qelleth. |
| Natural Heritage | A green valley surrounded by hills, with abundance of trees, vegetable gardens, vineyards, and springs. |
| Historical Recreations | |
| Festivals of Tourist Interest | |
| Fairs | |
| Tourist Office | |
| Specialized Guides | |
| Guided visits | |
| Accommodations | Hotel or bed and breakfast in the cities of Midyat (45min by car) and Mardin (55min by car). |
| Restaurants | Restaurants in the city of Savur(13min by car), Midyat (45min by car) and Mardin (55min by car). |
| Craft | |
| Bibliography | T. A. Sinclair, Eastern Turkey: An Architectural and Archaeological Survey., 4 vols (Pindar Press, 1987). Andrew Palmer, Monk and Mason on the Tigris Frontier: The Early History of Tur `Abdin (Cambridge England ; New York: Cambridge University Press, 1990). Hans Hollerweger et al., Lebendiges Kulturerbe : Turabdin : Wo Die Sprache Jesu Gesprochen Wird (Freunde des Tur Abdin, 1999). Elif Keser Kayaalp, Church Architecture of Late Antique Northern Mesopotamia, Oxford Studies in Byzantium (Oxford, New York: Oxford University Press, 2021). Keser Kayaalp, Elif, ed. Syriac Architectural Heritage at Risk in TurʿAbdin. Istanbul: KMKD, 2022. |
| Videos | |
| Website |
| Monument or place to visit | Monastery of Mor Abay |
| Style | Remains of Late Antique local masonry structures, later medieval addictions. |
| Type | Monastic complex. |
| Epoch | 5th century – 1700 CE. |
| State of conservation | Abandoned. No measure for the protection of the monument has been taken to mitigate the effects of cumulative decay for at least the past forty years. At present, the upper structure of the building and most of its main walls have collapsed, and its ground level has been raised more than 1.5 meters due to the accumulation of collapsed building material. The ruins of the monastery are covered with dense lower vegetation (Pekol, 2022: 21). |
| Degree of legal protection | Designated as “Immovable Cultural Property” by the Diyarbakır Regional Council for Conservation of Cultural Property affiliated to the Ministry of Culture and Tourism (Registered - 06.07.2010/3280). Included in the World Heritage Tentative List by UNESCO in 2021. |
| Mailing address | HX45+JW District of Savur, Province of Mardin, TR. |
| Coordinates GPS | 37°33'48.06N 40°57'37.72E |
| Property, dependency | |
| Possibility of visits by the general public or only specialists | Accessible to general public. |
| Conservation needs | Future rejuvenation project should aim at a holistic approach which takes into account not only the monastery but also its immediate surroundings (the village and other monuments) and landscape. The inclusion of the Qelleth Village, which is a historic Syriac village with abandoned historic houses, as well as the remnants of the monasteries of Mor Theoduto and Mor Dimet that are closer to Mor Abay Monastery, in a conservation project is essential for the preservation of the Syriac cultural heritage in this area. A cultural route, connecting these buildings and the village, is recommended together with insertion of information panels and signage (Pekol, 2022: 21). |
| Visiting hours and conditions | |
| Ticket amount | |
| Research work in progress | Documenting and Disseminating the Syriac Intangible Heritage in Mardin’ Project (2018-2019). |
| Accessibility | The monastery can easily be reached from Qelleth village (Dereiçi), in a twenty-minute walk . There is a secondary road about 100 meters from the monastery. Easily accessible also by car from the Midyat (45min), and from Mardin (55min). |
| Signaling if it is registered on the route | Not registered yet. |
| Bibliography | Hans Hollerweger et al., Lebendiges Kulturerbe : Turabdin : Wo Die Sprache Jesu Gesprochen Wird (Freunde des Tur Abdin, 1999), 138-142. Palmer, Andrew. ‘La Montagne Aux LXX Monastères. La Géographie Monastique Du Tur ’Abdin’. In Le Monachisme Syriaque, 169–259. Études Syriaques 7. Paris: Librairie orientaliste Paul Geuthner, 2010: 34. Elif Keser Kayaalp, ‘Church Building in the Ṭur ʿAbdin in the First Centuries of the Islamic Rule’, Authority and Control in the Countryside: From Antiquity to Islam in the Mediterranean and Near East (6th-10th Century), 18 October 2018. Keser Kayaalp, Elif. Church Architecture of Late Antique Northern Mesopotamia. Oxford Studies in Byzantium. Oxford, New York: Oxford University Press, 2021. Pekol, Banu. ‘Monastery of Mor Abay’. In Syriac Architectural Heritage at Risk in TurʿAbdin, edited by Elif Keser Kayaalp, 18–22. Istanbul: KMKD, 2022. |
| Videos | |
| Information websites | whc.unesco.org |
| Location | Located in a S-E part of the Anatolian Plateau, The monastery is located in a valley surrounded by hills in the east and west, about 1.5 kilometers north of the Dereiçi village’s center (Prov. of Mardin, Turkey). |
