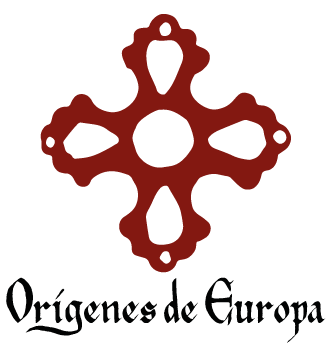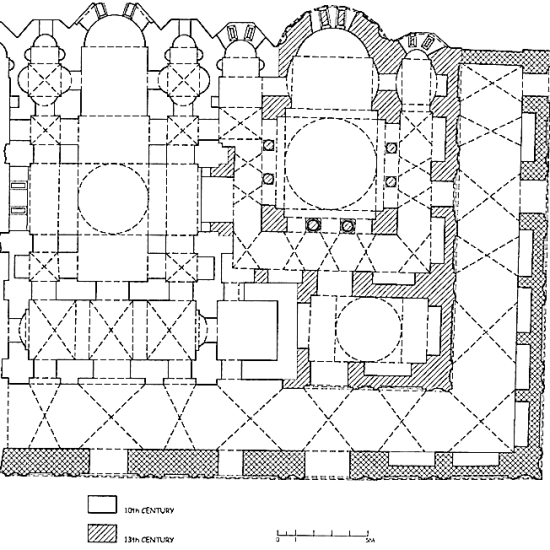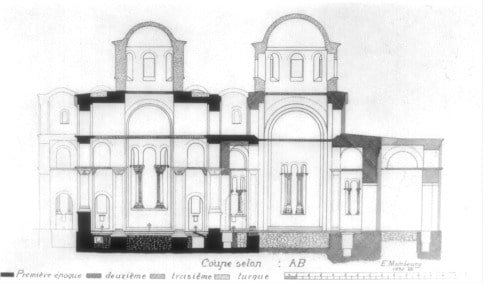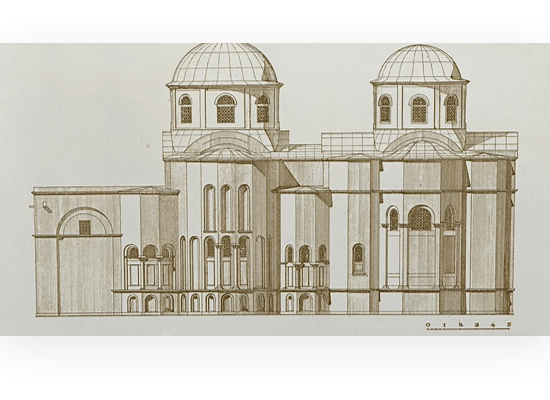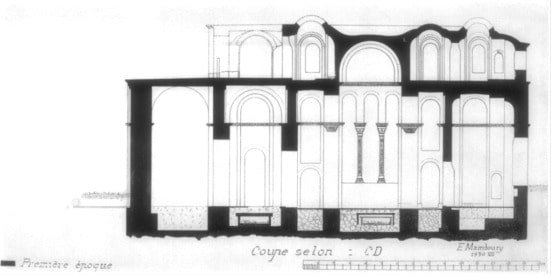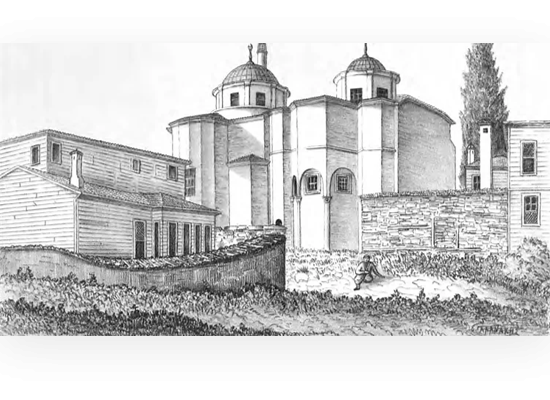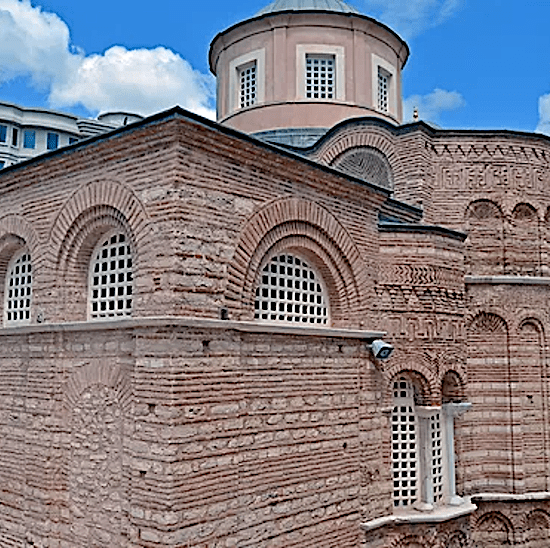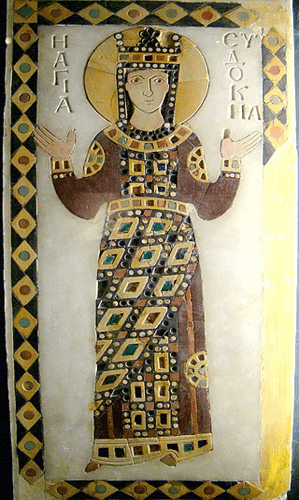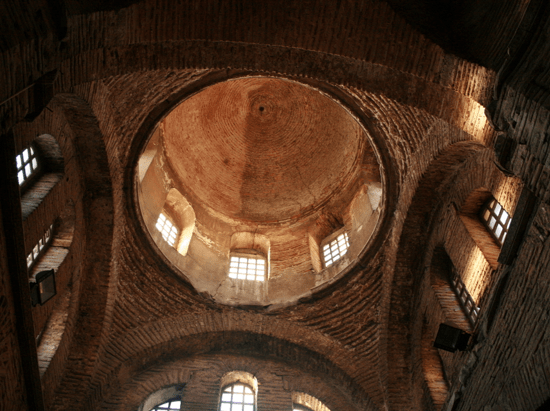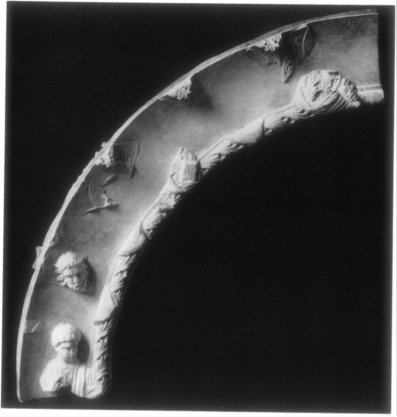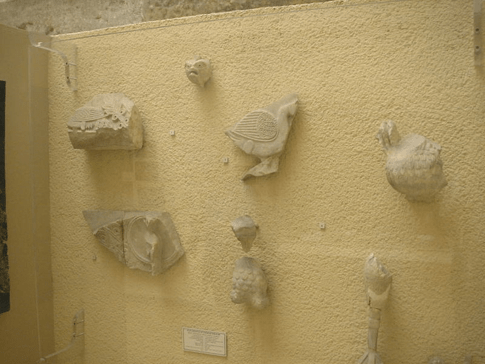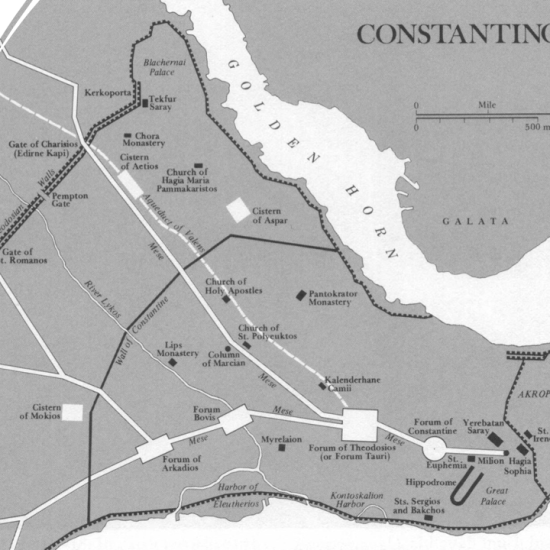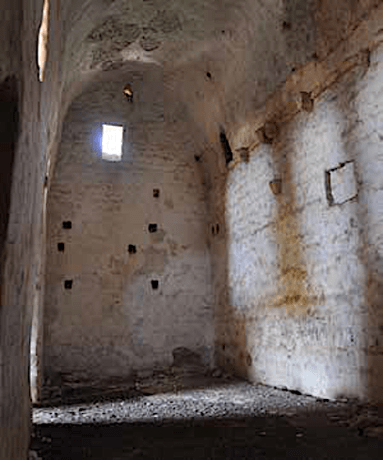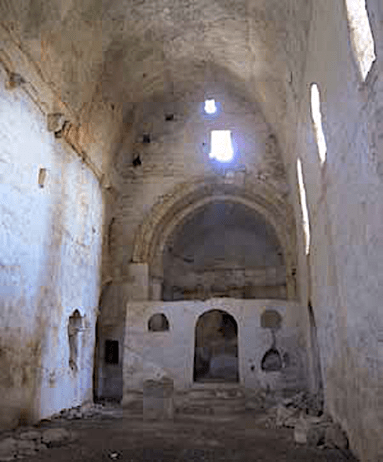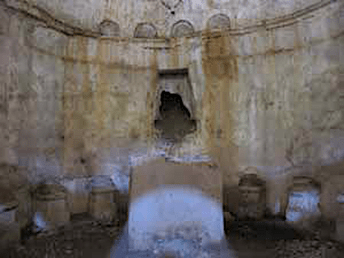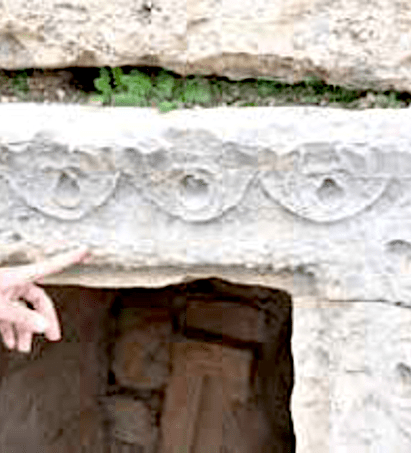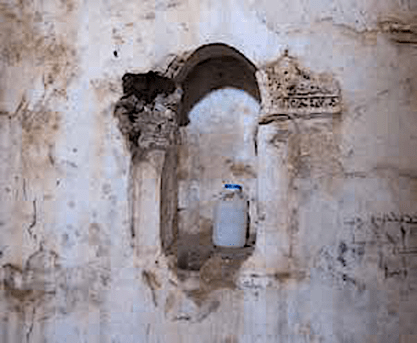The Monastery of Mor Abraham of Kashkar
per person
This monastery, said Marlia Mundell, is known as the ‘Great Monastery’ on Mount Izlo. It was founded by Abraham of Kashkar (d.588). Abraham, who was from the Kashkar region (today al-Wasit) in southern Iraq. In 571, he formed the monastic order, which consists of 12 rules and which is followed by the Eastern Syriacs. He is known for his reforms in monastic life. His followers established monasteries in various parts of Mesopotamia. Marlia Mundel-Mango examined the church of the monastery in detail and dated it to the 6th century based on its architectural decorations (Mundell Mango, Marlia. ‘Deux Églises de Mésopotamie Du Nord: Ambar et Mar Abraham de Kashkar’. Cahiers Archéologiques. Fin de l’antiquité et Moyen Âge 30 (1982): 47–70).
According to Barsaumo, there was a previous monastery, known as Beth Gugi or Gugel, at the site of of this monastery, that was active until the 6ᵗh century. Barsaumo claims that this monastery was later abandoned and Abraham of Kashkar, built his own monastery on the remains of this monastery at the end of the 6ᵗh century (Barṣawm, Afrām Ighnāṭyūs. The History of Syriac Literature and Sciences. Translated by Matti Moosa. Pueblo: Passeggiata Press, 2000: 564). In the 19th century, Mor Abraham was heavily restored and passed from the Eastern to the Western Syriacs” (Pekol, Banu, and Theocharis Katrakazis. ‘Monastery of Mor Abraham of Kashkar’. In Syriac Architectural Heritage at Risk in TurʿAbdin, edited by Elif Keser Kayaalp, 18-22. Istanbul: KMKD, 2022: 18-19).
FORMAL ANALYSIS
The monastery sits on the southern escarpment of a hill and overlooks the Mesopotamian plain. The view of the monastery is partially blocked by a hill, which may have served as an element of camouflage in the past. The surrounding walls of the monastery are only discernible to the west and the southeast. There are many other remaining foundations and free-standing walls that used to belong to structures which do not survive today (Pekol and Katrakazis 2022, 88).
The complex on the west has rectangular inner spaces, some of which continue as rock-carved spaces. This complex seems to be the living quarters of the monastery, as it includes an inner courtyard and a chapel. The chapel is covered with a dome made of brick and stone, a technique also seen in the arches of its windows. Its eastern end has arched niches which are plastered and carry traces of crimson paint. Despite the ground floor remaining today, the walls above this western complex demonstrate that there was at least a first floor on some of these spaces. The monastery is built into a slope and complements the surrounding topography.
To the east of this complex lies the main church of the monastery, which is rectangular in an east-west direction. From the exterior, the apse is covered with a quadrangular filling, concealing its semicircle. The nave is also covered with a flat roof on the outside. The whole roof has been covered with concrete and has a date of November 1972 incised on it. The church has a later portico parallel to the nave. To the north of the portico is a narthex. It rises higher than the portico and has three rectangular windows on its southern wall. These windows have decorative carvings on their outer frames. The narthex is also a later addition, as is understood from the construction method of rough (nearly rubble) stones with near to no mortar, which contrasts with the smooth cut stone of the main church. This narthex is covered with a barrel vault and has arcades on both the north and south. To its east, it is perpendicularly connected to another rectangular space. The nave has one entrance on its south wall, from the narthex. A stone with Syriac inscription has been laid above the lintel of the entrance to the nave. The north and south walls consist of three blind, rounded arches which abut to the outer walls and rest on embedded pillars with plain, rectangular abaci. The space between these arches has been filled in today and the original arcade is best seen in the arch above the door on the west wall that opens up to the narthex. Looking further above this arch, a horizontal cornice with dentils below can be seen, which probably originally spanned the whole length of the south wall (Pekol and Katrakazis 2022, 88-89).
At the east end is a semicircular apse, which is at a higher level than the nave. The apse archivolt has an intricately carved string course with palmettes, acanthus and other motifs, and sits on columns with acanthus capitals. A horizontal molding circles the semicircle of the apse, located at the level where the archivolt of the apse begins. At the center of the bottom of the conch is a relief which was part of a larger cross. The eastern, semicircular wall of the apse was originally lined with a stylobate on which ten columns once stood. Initially, the columns in the apse would possibly have an arcade between them, which also carried rich decoration. On the eastern corner of the north wall of the apse, a small portion of an arcade which used to rest on columns can be seen. Few decorative details give a hint to the delicate and rich craftsmanship of the first, probably 6th century construction. Other parts of this combination are used in random places as spolia. The side chambers flanking the apse extend outside the line of the nave’s north and south walls. They are covered with a barrel vault in an east-west direction (Pekol and Katrakazis 2022, 88-91).
Multiple hermitage spaces are visible in the valley surrounding the monastery. Some of these caves, which probably sheltered the monks, have masonry walls in southern direction which faces the valley (Pekol and Katrakazis 2022, 88).
VIRGINIA SOMELLA
- THE MONASTERY OF MOR ABRAHAM OF KASHKAR © PHOT, Pekol, Banu and Theocharis Katrakazis, 2022
- THE MONASTERY OF MOR ABRAHAM OF KASHKAR © PHOT of Plan Church,, Pekol, Banu and Theocharis Katrakazis, 2022
- MOR ABRAHAM OF KASHKAR, MAIN CHURCH OF THE MONASTERY, PHOTOGRAPHS AND PLAN © PHOT, Pekol, Banu and Theocharis Katrakazis, 2022
- MOR ABRAHAM OF KASHKAR, MAIN CHURCH OF THE MONASTERY, PHOTOGRAPHS AND PLAN © PHOT, Pekol, Banu and Theocharis Katrakazis, 2022
- MOR ABRAHAM OF KASHKAR, MAIN CHURCH, SANCTUARY AND ALTAR ION THE WESTERN EDGE © PHOT, Pekol, Banu and Theocharis Katrakazis, 2022
- MOR ABRAHAM OF KASHKAR, MAIN CHURCH, SANCTUARY AND ALTAR ION THE WESTERN EDGE © PHOT, Pekol, Banu and Theocharis Katrakazis, 2022
- MOR ABRAHAM OF KASHKAR, DETAILS OF THE INTERIOR AND EXTERIOR FAÇADES. EVIDENCE OF THE USE OF SPOLIA, INCORPORATED TO THE UN-COURSED RANDOM RUBBLE MASONRY © PHOT, Pekol, Banu and Theocharis Katrakazis, 2022
- MOR ABRAHAM OF KASHKAR, MAIN CHURCH, SECOND ALTAR AT THE CENTER OF THE APSE © PHOT, Pekol, Banu and Theocharis Katrakazis, 2022
Información de la localidad
The Monastery of Mor Abraham of Kashkar
| Other monuments and places to visit | |
| Natural Heritage | Hilly region at the southern edge of the Anatolian Plateau, facing the Mesopotamian Plain. |
| Historical Recreations | |
| Festivals of Tourist Interest | |
| Fairs | |
| Tourist Office | |
| Specialized Guides | |
| Guided visits | |
| Accommodations | Hotel or bed and breakfast in the cities of Midyat (48 min by car) or Mardin (1h 47 min by car). |
| Restaurants | Restaurants in the city of Midyat (48 min by car) or Nusaybin (58 min by car). |
| Craft | |
| Bibliography | T. A. Sinclair, Eastern Turkey: An Architectural and Archaeological Survey., 4 vols (Pindar Press, 1987). Andrew Palmer, Monk and Mason on the Tigris Frontier: The Early History of Tur `Abdin (Cambridge England ; New York: Cambridge University Press, 1990). Hans Hollerweger et al., Lebendiges Kulturerbe : Turabdin : Wo Die Sprache Jesu Gesprochen Wird (Freunde des Tur Abdin, 1999). Elif Keser Kayaalp, Church Architecture of Late Antique Northern Mesopotamia, Oxford Studies in Byzantium (Oxford, New York: Oxford University Press, 2021). Keser Kayaalp, Elif, ed. Syriac Architectural Heritage at Risk in TurʿAbdin. Istanbul: KMKD, 2022. |
| Videos | |
| Website |
| Monument or place to visit | Monastery of Mor Abraham of Kashkar |
| Style | Remains of Late Antique local masonry structures, later medieval addictions. |
| Type | Fortified monastic complex. |
| Epoch | 6th century – 20th century. |
| State of conservation | Abandoned. The complex appears to have undergone a series of repair and reconstruction works in the past, evidenced by the extended use of cement-based mortar for the external capping of the roofs. (…) Although worn and locally damaged, stone carved elements preserve their rich floral decorations, while the inscription above the entrance to the main church is still legible. In contrast to the interior decorative elements, those located in the external façades appear heavily deteriorated having lost a significant portion of their initial surface (i.e. stone window frames). (…) Evidence of small-scale fire damage is observed at the bottom of internal 92 Syriac Architectural Heritage at Risk in TurʿAbdin walls, while effects of vandalism (graffiti) and debris accumulation of unregulated human activity are also evident. The neighboring spaces survive in poorer state, suffering mainly from constant water infiltration (roof leakage and unsealed windows)which in synergy with absence of direct sunlight has triggered biological colonization and hence biodeterioration of the masonry surface (Pekol and Katrakazis 2022, 91-92). |
| Degree of legal protection | Registered - 28.07.2021/6404 Şanlıurfa Regional Board for Conservation of Cultural and Natural Assets |
| Mailing address | Dibek, Nusaybin/Province of Mardin, TR. |
| Coordinates GPS | 37°11'42.77N 41°27'45.83E |
| Property, dependency | |
| Possibility of visits by the general public or only specialists | Accessible to general public. |
| Conservation needs | In view of potential concerted initiatives for the preservation of the complex, a full scale documentation and analysis is necessary to help better understand the causes of deterioration. Nevertheless, if an emergency first aid campaign is to be undertaken, actions should aim towards blocking the water infiltration, repairing the flat roofs, securing the free standing walls and removal of lower and higher vegetation (Pekol and Katrakazis 2022, 92). |
| Visiting hours and conditions | |
| Ticket amount | |
| Research work in progress | Extensive restorations in the past decade. |
| Accessibility | Relatively difficult to access without a guide. |
| Signaling if it is registered on the route | Not registered yet. |
| Bibliography | Mundell Mango, Marlia. ‘Deux Églises de Mésopotamie Du Nord: Ambar et Mar Abraham de Kashkar’. Cahiers Archéologiques. Fin de l’antiquité et Moyen Âge 30 (1982): 47–70. Hans Hollerweger et al., Lebendiges Kulturerbe : Turabdin : Wo Die Sprache Jesu Gesprochen Wird (Freunde des Tur Abdin, 1999), 138-142. Palmer, Andrew. ‘La Montagne Aux LXX Monastères. La Géographie Monastique Du Tur ’Abdin’. In Le Monachisme Syriaque, 169–259. Études Syriaques 7. Paris: Librairie orientaliste Paul Geuthner, 2010: 34. Keser Kayaalp, Elif. Church Architecture of Late Antique Northern Mesopotamia. Oxford Studies in Byzantium. Oxford, New York: Oxford University Press, 2021. Pekol, Banu, and Theocharis Katrakazis. ‘Monastery of Mor Abraham of Kashkar’. In Syriac Architectural Heritage at Risk in TurʿAbdin, edited by Elif Keser Kayaalp, 18-22. Istanbul: KMKD, 2022. |
| Videos | |
| Information websites | |
| Location | Located in a S-E part of the Anatolian Plateau, on the southern escarpment of Mount Izlo that overlooks the Mesopotamian plain, 26 kilometers N-E of the city of Nusaybin (Mardin, Turkey). |
