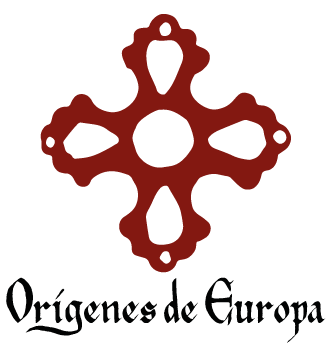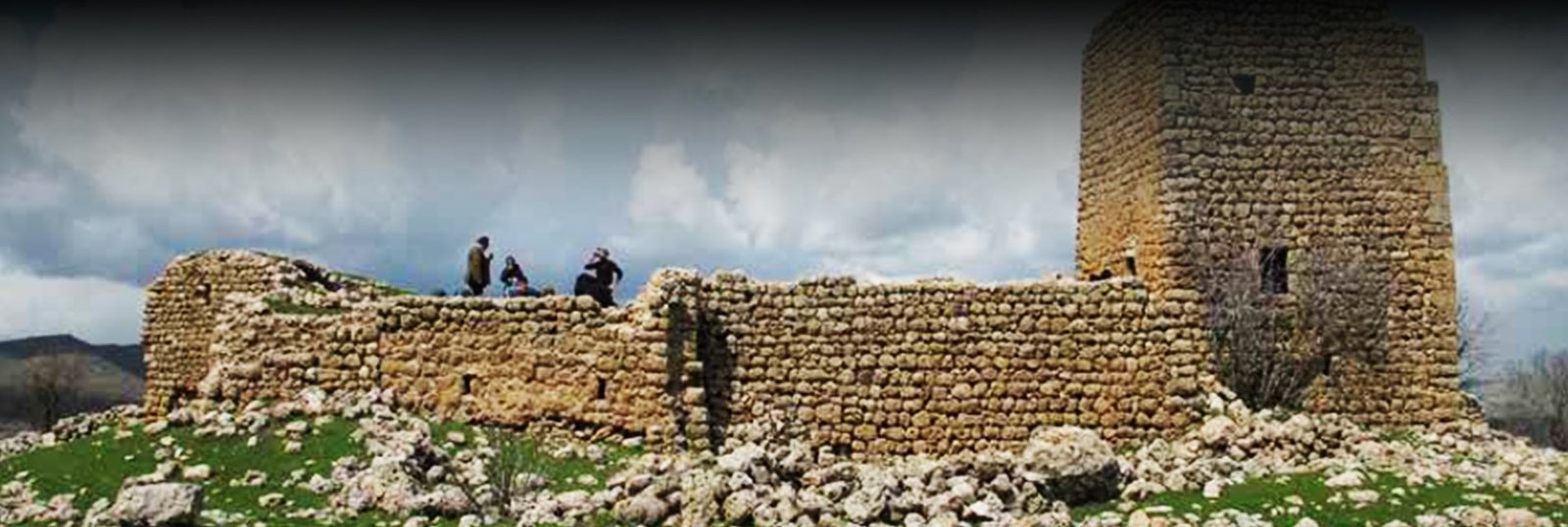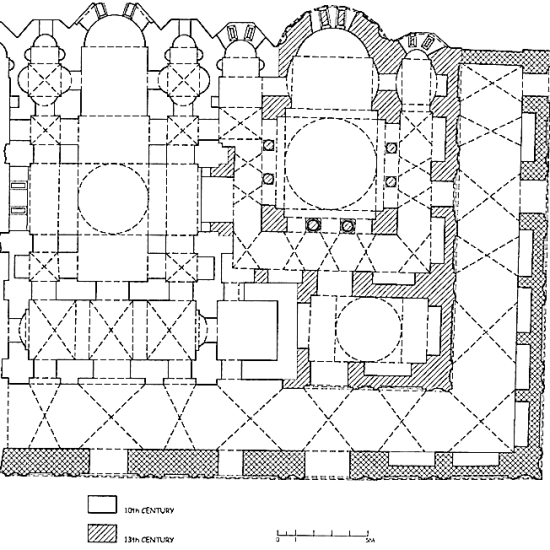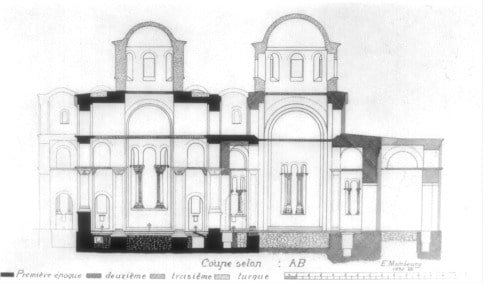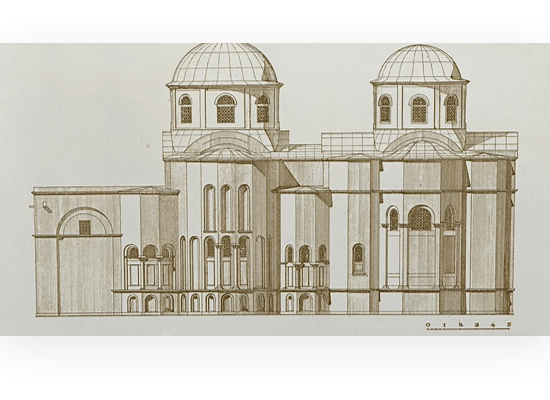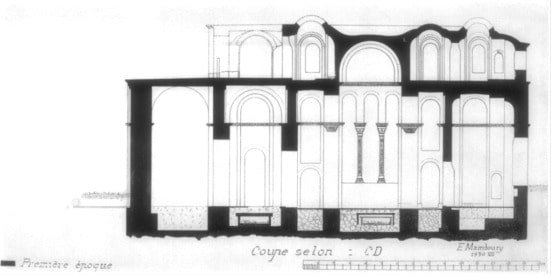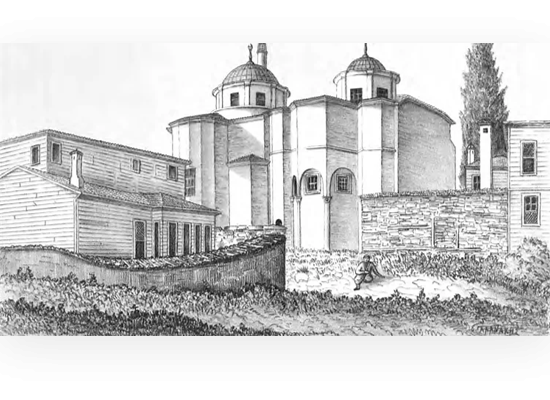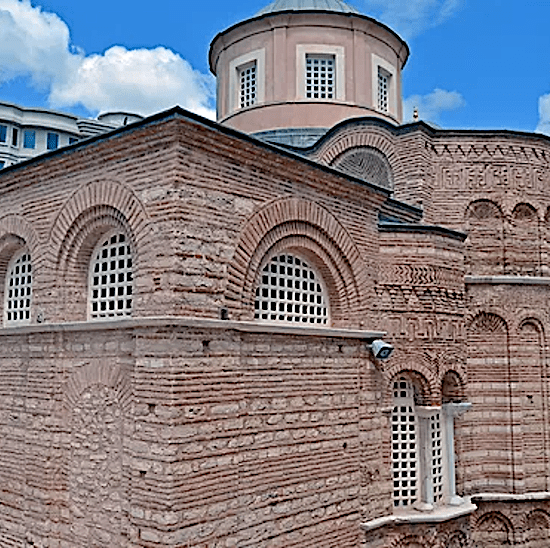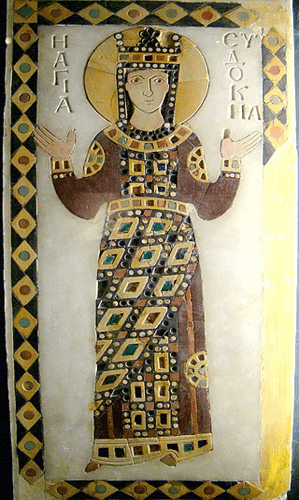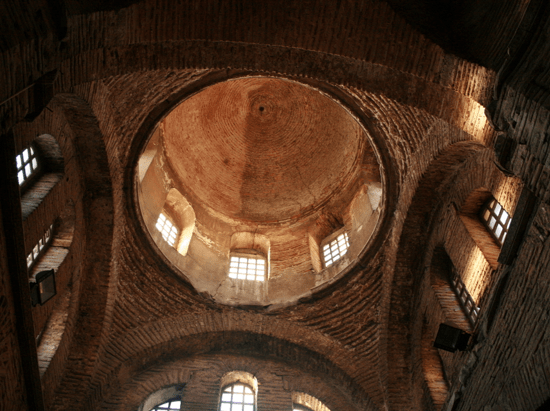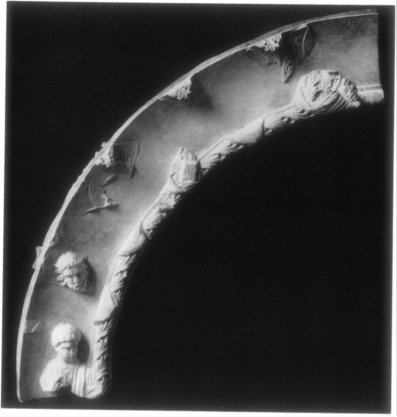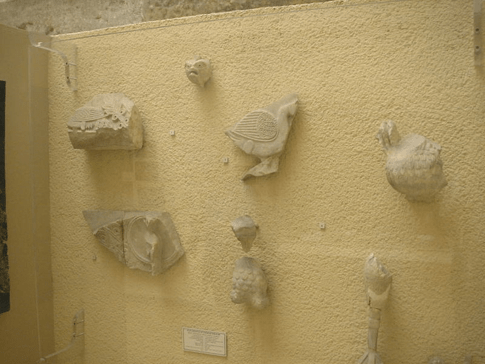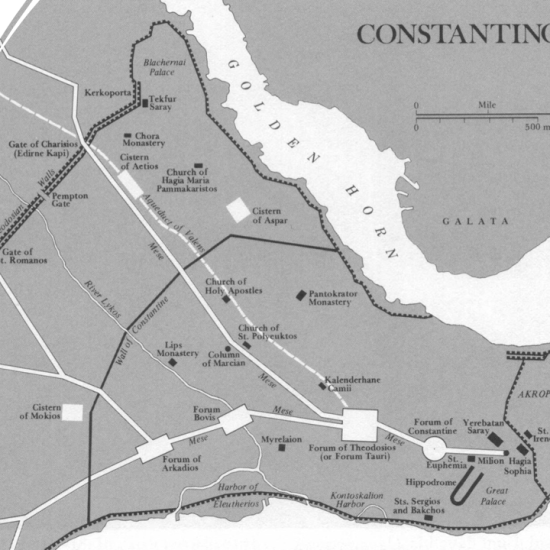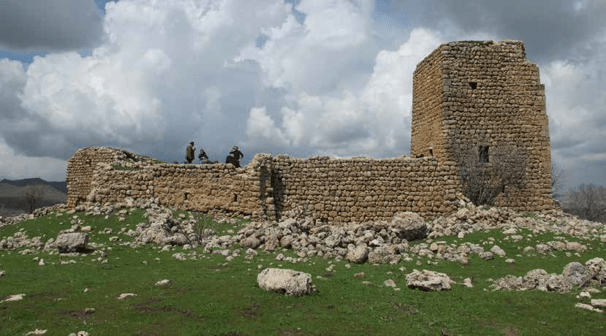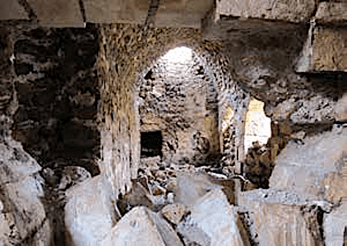The Monastery of Mor Aho
per person
The Monastery of Mor Aho, according to the tradition, was built by the saint himself with his patron Theodore and his disciple Heworo, who named the complex «Bnoyel», mening ‘built by God’. The Roman commander Demetrius, who was assigned to a military unit in the Castle of Ṭur ʿAbdin (Comfort, Anthony. ‘Fortresses of the Tur Abdin and the Confrontation between Rome and Persia’. Anatolian Studies 67, 2017: 215), made a donation to the monastery and asked for the building of a cut stone tomb to the southeast of the monastery containing nine arcosolia and a room to store the bones. Shortly after Aho’s death, around the year 560 CE, the monastery, located in Be Gawgal – a forest with great trees and wild animals – , was abandoned as it was subjected to torrential rainfall and flooding. The monks moved to the “Lower” Monastery, which was named Dayro da Fnoth (Pnoth = it returned), according to Andrew Palmer (Palmer, Andrew. ‘La Montagne Aux LXX Monastères. La Géographie Monastique Du Tur ’Abdin’. In Le Monachisme Syriaque, 169–259. Études Syriaques 7. Paris: Librairie orientaliste Paul Geuthner, 2010: 231).
Mor Aho has been described as the oldest monastery of Ṭur ʿAbdin (Anschütz, Helga. Die Syrischen Christen Vom TurʿAbdin: Eine Altchristliche Bevölkerungsgruppe Zwischen Beharrung, Stagnation Und Auflösung. Würzburg: Augustinus-Verlag, 1984: 139), however, apart from some sections of the buliding suggesting a 6th century date, the architect Mesut Dinler, who recently surveyed the complex, claims that it is impossible to confirm such a claim (Dinler, Mesut. ‘Monastery of Mor Mor Aho/ Bnoyel/ Dayro Da Fnoth/ Der Pum/ Der Puʿe’. In Syriac Architectural Heritage at Risk in TurʿAbdin, edited by Elif Keser Kayaalp, 106–8. Istanbul: KMKD, 2022: 106). Andrew Palmer states that the parts of the Holy Cross, brought by Mor Aho from Constantinople, were placed in the north, northeast, east and south-east of TurʿAbdin, and monasteries dedicated to this saint were built in these sites where these relics might have been believed to protect the region spiritually. According to Palmer, although all the monasteries named after Aho claim to have the bones of this saint, his bones are most likely in this monastery (Palmer, 2010, 231).
FORMAL ANALYSIS
The monastery of Mor Aho, said Dinler (2022, 106-107) has a rectangular plan type surrounding a courtyard. Like a castle, it has blind walls and a rectangular tower in the southeast corner. Constructed of rubble stone masonry, the building has lost most of its architectural features, including its original entrance. While the building is in ruinous condition, it is still possible to understand the original volumetric features of the monastery and access its original spaces.
There are many water wells and cisterns inside the monastery. Considering the building traces in the close vicinity, this monastery should be a part of a building complex spreading over a much larger area than its present state. Two main spaces of the monastery attract attention. One is relatively small, and its plan type, extending on the north-south axis, is seen in the monastery church plans. There is a small room on the eastern corner of the south wall. The walls of this church are fine-cut stone, whereas its ceiling is covered by rubble stone vaults. The other striking space is located to the north of the space mentioned previously. These two spaces are connected to each other by an arch. While cut-stone blocks are also used in this space, the stone blocks are larger in size and there are more ornamentations on these stone blocks unlike the first space. The stone sills both on arches and the springing lines of the arches are remarkable.
To the north of this space – said the same author (Dinler, 2022: 108)- is a structure resembling a narthex, with the same length as the space, and a door opening to this space with profiled sills. In its eastern part is a space, identified as the apse, constructed with large cut stones. These architectural features point to the possibility that this space may have been the church. The section, which is reminiscent of a narthex, is not illuminated due to its collapsed walls. There is another space to the east, which could not be accessed.
The tower is one of the most striking architectural features of the monastery. Like other monasteries, it might have been used for defense or seclusion purposes. The cell of the tower, which is accessible from the terrace of the monastery’s wings, has a thick layer of plaster and an inscription formed by shaping this plaster layer. Since the plaster layer was severely deteriorated because of excessive water penetration, the inscription cannot be read. Nevertheless, there are other buildings in the region with similar use of plaster (Dinler, 2022: 108).
VIRGINIA SOMELLA
- © PHOT. OF THE MONASTERY FROM DINLER, 2022
- © PLAN OF THE MONASTERY FROM DINLER, 2022
- MOR AHO MONASTERY © PHOT. FROM DINLER, 2022
- MOR AHO MONASTERY, INTERIOR SPACES © PHOTS. FROM DINLER, 2022
- MOR AHO MONASTERY, INTERIOR SPACES © PHOTS. FROM DINLER, 2022
Tour Location
The Monastery of Mor Aho
| Other monuments and places to visit | |
| Natural Heritage | Flat, fertile depression below the village of Salah. |
| Historical Recreations | |
| Festivals of Tourist Interest | |
| Fairs | |
| Tourist Office | |
| Specialized Guides | |
| Guided visits | |
| Accommodations | Only pilgrims or Syriac Christian are generally allowed in the guest room. Hotel or bed and breakfast in the cities of Midyat (12 min by car) or Mardin (1h 30 min by car). |
| Restaurants | Restaurants in the city of Midyat (12 min by car). |
| Craft | |
| Bibliography | T. A. Sinclair, Eastern Turkey: An Architectural and Archaeological Survey., 4 vols (Pindar Press, 1987). Andrew Palmer, Monk and Mason on the Tigris Frontier: The Early History of Tur `Abdin (Cambridge England ; New York: Cambridge University Press, 1990). Hans Hollerweger et al., Lebendiges Kulturerbe : Turabdin : Wo Die Sprache Jesu Gesprochen Wird (Freunde des Tur Abdin, 1999). Elif Keser Kayaalp, Church Architecture of Late Antique Northern Mesopotamia, Oxford Studies in Byzantium (Oxford, New York: Oxford University Press, 2021). Keser Kayaalp, Elif, ed. Syriac Architectural Heritage at Risk in TurʿAbdin. Istanbul: KMKD, 2022. |
| Videos | |
| Website |
| Monument or place to visit | Monastery of Mor Aho / Bnoyel / Dayro da Fnoth / Der Pum / Der Puʿe. |
| Style | Remains of Late Antique local masonry structures, later medieval addictions. |
| Type | Fortified monastic complex. |
| Epoch | 6th century – present. |
| State of conservation | Abandoned. There are structural problems in the buildings which are mostly destroyed. Trees began to grow in them. Water penetration, uncontrolled access and vandalism accelerate the deterioration of the buildings and threaten the parts which are relatively in better condition. A large part of the building complex is above ground and its plan organization can be traced through its remaining walls. However, it is not possible to understand the volumetric features and their relationships with each other, except the two churches mentioned above. (Dinler 2022: 108). |
| Degree of legal protection | Registered - 28.07.2021/6401 Şanlıurfa Regional Board for Conservation of Cultural and Natural Assets |
| Mailing address | Kocadağ, Nusaybin/Province of Mardin, TR. |
| Coordinates GPS | 37°13'58.9N 41°35'49.6E |
| Property, dependency | |
| Possibility of visits by the general public or only specialists | Accessible to general public. |
| Conservation needs | Since the original features of the building have survived in situ, the building is significant as an architectural heritage. Moreover, its relationship with the landscape is another feature stressing the building’s significance. As a primary step, structural measures should be taken to prevent further structural damage and deterioration. A temporary roof should be constructed to protect the building from weathering conditions (Dinler 2022: 108). |
| Visiting hours and conditions | |
| Ticket amount | Free access. |
| Research work in progress | |
| Accessibility | It takes a long walk to access the building. |
| Signaling if it is registered on the route | Not registered yet. |
| Bibliography | Hans Hollerweger et al., Lebendiges Kulturerbe : Turabdin : Wo Die Sprache Jesu Gesprochen Wird (Freunde des Tur Abdin, 1999), 138-142. Palmer, Andrew. ‘La Montagne Aux LXX Monastères. La Géographie Monastique Du Tur ’Abdin’. In Le Monachisme Syriaque, 169–259. Études Syriaques 7. Paris: Librairie orientaliste Paul Geuthner, 2010: 50. Keser Kayaalp, Elif. Church Architecture of Late Antique Northern Mesopotamia. Oxford Studies in Byzantium. Oxford, New York: Oxford University Press, 2021: 161. Dinler, Mesut. ‘Monastery of Mor Mor Aho/ Bnoyel/ Dayro Da Fnoth/ Der Pum/ Der Puʿe’. In Syriac Architectural Heritage at Risk in TurʿAbdin, edited by Elif Keser Kayaalp, 106–8. Istanbul: KMKD, 2022. |
| Videos | |
| Information websites | |
| Location | Located in a S-E part of the Anatolian Plateau, on its southern escarpment overlooking the Mesopotamian plain, 38 kilometers N-E of the city of Nusaybin (Prov. of Mardin, Turkey). |
