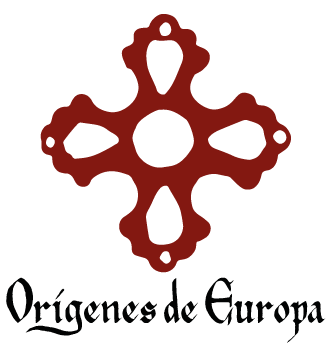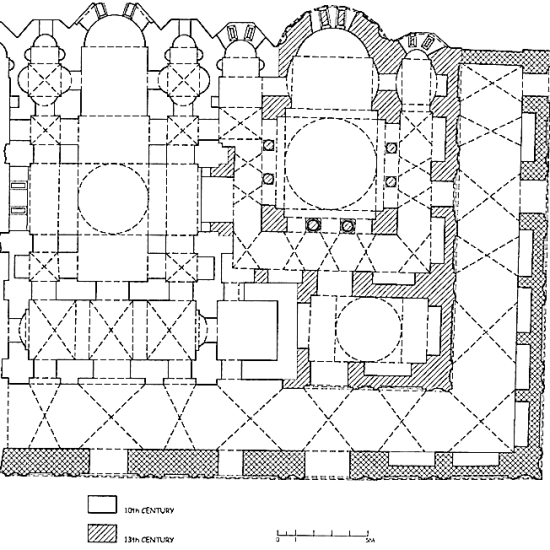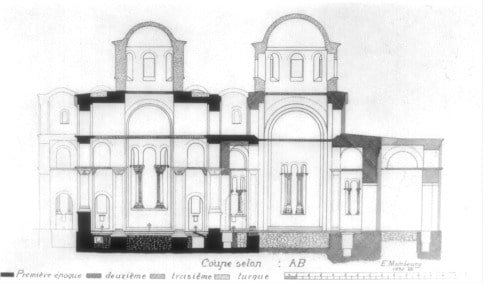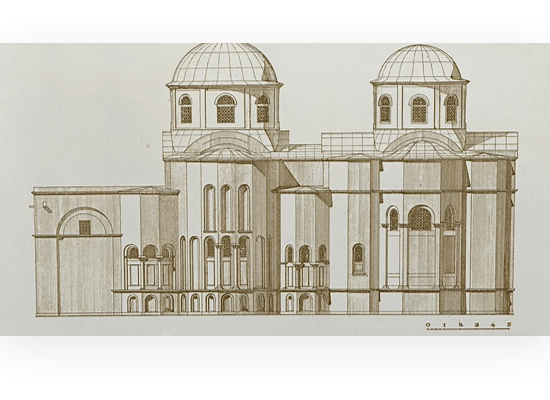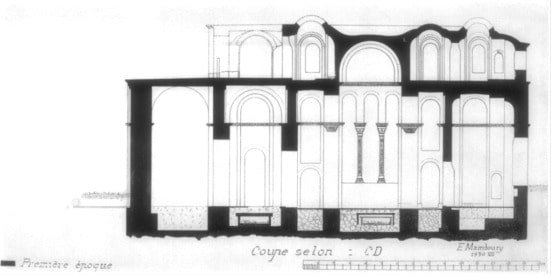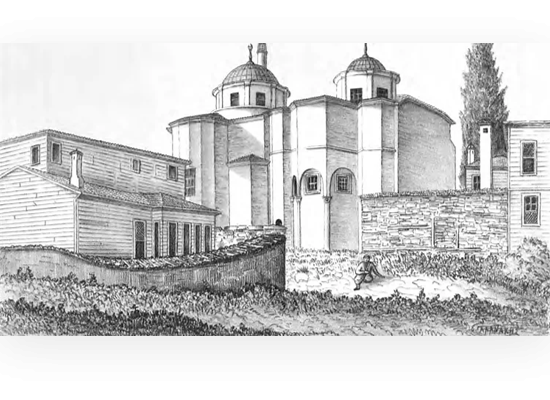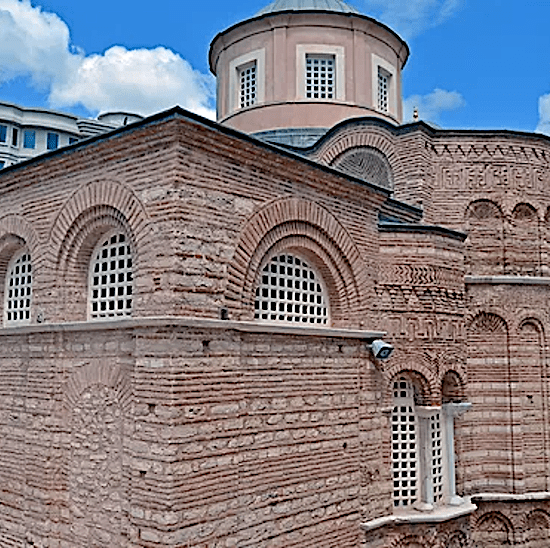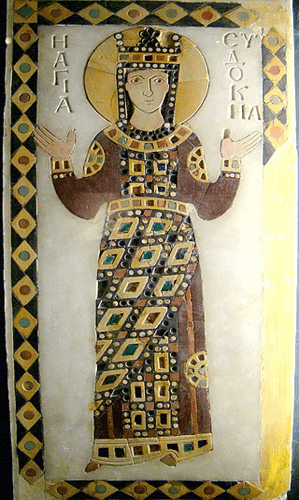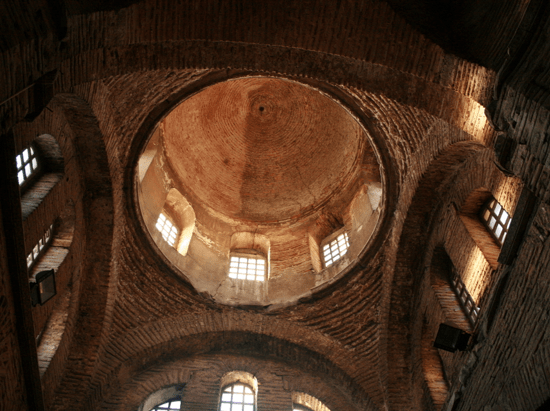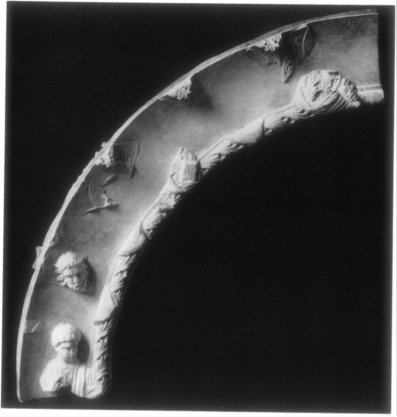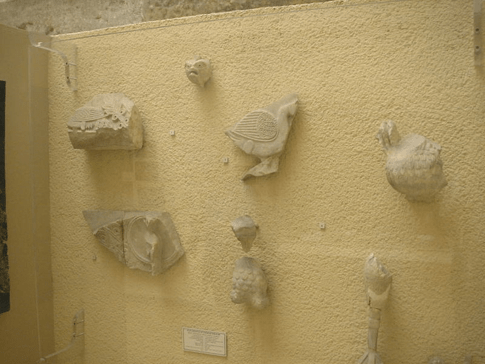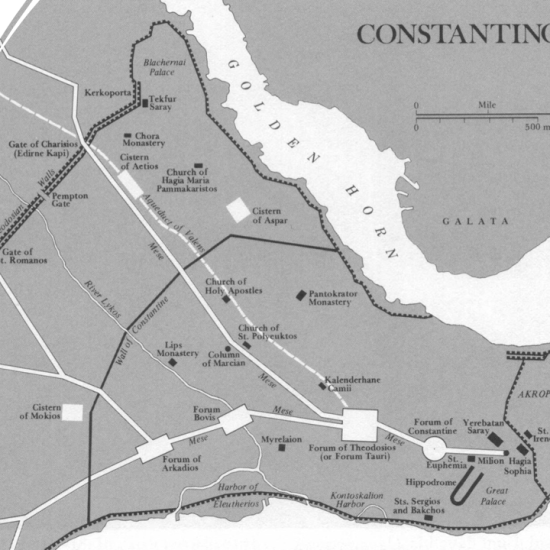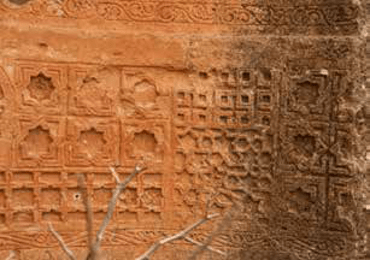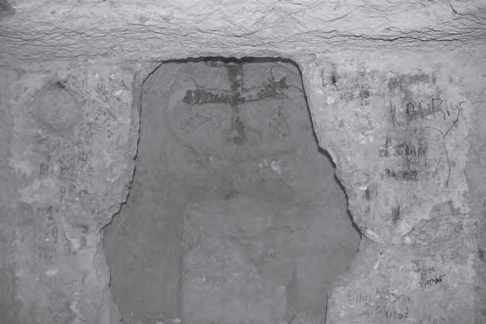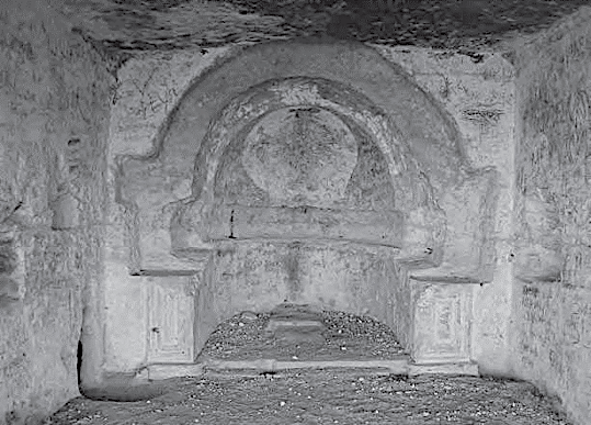The Monastery of Mor Barsawmo
per person
The monastery of Mor Barsawmo, also currently known as the “House of the Mother of God, Meryem [Mary] and Mor Barsawmo”, is a rock-cut religious complex carved into the west side of a low hill, around 800 m northeast of the monastery of Mor Yaqub at Salah as the crow flies. The area between the monasteries of Mor Yaqub and Mor Barsawmo is dotted with small caves which are adorned with red paint, similar to the decorations and inscriptions inside the main church of Mor Yaqub at Salah. There are also some man-made terraces and traces of roads around the monastery of Mor Barsawmo, which offers a view of both the village of Salah and the monastery of Mor Yaqub.
Mor Barsawmo’s location, indeed, suggests some kind of relation with Mor Yakub and the village. (Keser Kayaalp, Elif. ‘The Monastery of Mor Barsawmo in the Tur Abdin: Artistic Continuities and Encounters’. Glimpses of Byzantium in Honor of Marlia Mundell Mango, 1 January 2017: 267-8). In the time of Masʿud of Zaz, patriarch of the Ṭūr ‘Abdīn (1492-1512), who is known for his building activities, the monastery may have received further attention and may have been adorned with its unique sculpture. After the monastery of Mor Yaqub was attacked in 1454 and subsequently abandoned, the remote monastery of Mor Barsawmo, which is in a protected position but still close to the monastery of Mor Yaqub, may have temporarily served as the residence of the patriarch (Keser Kayaalp, Elif, ed. Syriac Architectural Heritage at Risk in TurʿAbdin. Istanbul: KMKD, 2022: 38).
FORMAL ANALYSIS
The monastery of Mor Barsawmo is exceptional in terms of its sculpture, for it is a fine example of medieval artistic interactions between Muslim and Christian traditions. It is remarkable also because some Christian features in its decoration have origins dating back to the Late Antique period, illustrating the strong continuities in the region (Keser Kayaalp, 2017: 280-281).
The monastic complex is carved into a curved rock surface, which creates an open space reminiscent of a courtyard in front of it. In the southern end there is a room with a destroyed ceiling. On its western wall there are traces of carved profiles, indicating that its façade, which has also collapsed, was decorated. The eastern wall extends toward North and it preserves traces of two niches topped by foliated arches. The one on the right has a shell-decorated conch and shows evidence of a circular basin under it. Above these niches runs a stalactite decoration. Just where the last niche finishes the other ground floor room starts, which has three small rectangular and two semi-circular niches on the east and south walls (Keser Kayaalp, 2017: 268). Immediately next to this room to the north and on the surface of the rock is a large semi-circular prayer niche. This outdoor prayer niche, which is elaborately decorated, is in the form of a beth ṣlutho (outdoor oratory). It is apse-shaped, composed of a curving wall and part of what most probably was a semi-dome above it. The latter was adorned with a carved monumental cross. The lower part of the vertical arm and part of the horizontal arm on the right have survived. In the background of the surviving part there is a carved semi-circular sunburst with traces of red paint.
The apse wall below the cross is elaborately carved with ornaments including floral scrolls, carved geometric decorations and two carved crosses in medallions, whose styles are different from the semi-dome cross above. The apse wall flanking the crosses is divided into sections. In the first section just to the right of the second medallion cross there are six eight-pointed star-shaped recesses. One of them is articulated with carved levels towards the centre of the star. The others seem to have been left unfinished. Next to them are three rows of five squares, under which there are interlocking six-pointed stars and hexagons. To their right, we find another series of eight pointed starshaped recesses. Below this is a band devoid of any sculpture except from the remains of the lower part of a cross, which may indicate that some parts were in fact decorated differently in the past. At the lowest level runs a decoration that is difficult to decipher. It looks like pseudo-Kufic writing. Some parts of the northern side of the apse are eroded and some are destroyed (Keser Kayaalp, 2017: 268-272).
The rest of the spaces, four rooms and a corridor, are on the upper level. The room at the northern end is a small space with an apse and an altar. On the east wall, to the left of the apse there is an inscription in red paint, written vertically, recording that in the year 1819 of the Greeks (1507/8) the altar was sculpted by the priest Ḥabīb, a recluse and a disciple of Patriarch Masʿud, who consecrated it in the name of Mor Barsawmo. On top of the altar in the apse conch there is a carved cross. An inscription divided into four sections around the cross is translated, from Psalm 44:5: ‘Through thee will we push down our enemies’. The epigraphist Henri Pognon, Consul of France who visited the region in 1906, did not record this inscription, which may suggest that it was carved after his visit in early twentieth century or he may not have seen it.
A corridor connects this room to the other parts of the monastery. A branch of the corridor leads to the entrance-like opening mentioned above and another leads to a room to the south, which has two small niches on its eastern wall. The function of the latter is difficult to determine. The only distinctive feature is a rectangular pit at its southeast corner. The larger room next to this one is probably the main church of the complex. The apse covers the whole eastern wall, which has four levels getting deeper towards the centre. The arch of the apse rests on carved pilasters. The apse conch is decorated with a carved cross. Unlike the cross in the northern room mentioned above, this cross has a sunburst or fluted background, as is the case of the two monumental crosses on the rock surface. This background decoration is enclosed by a scroll, out of which the arms of the cross extend. This cross also has almost equal arms and bulbous finials. Inside the apse niche there are traces of an altar on the floor, which has not survived. On the north wall of the church there is a carved inscription (Keser Kayaalp, 2017: 273).
VIRGINIA SOMELLA
- THE MONASTERY OF MOR BARSAWMO © PHOT. KESER KAYAALP, 2022
- THE MONASTERY OF MOR BARSAWMO © PLANT OF THE COMPLEX, KESER KAYAALP, 2017
- VIEW OF THE TWO NICHES WITH FOLIATED ARCHES AND THE STALACTITE DECORATION © PHOT. ABOVE THEM, ELIF KESER-KAYAALP, 2017
- CURVED WALL AND HALF-CONCH OF THE BETH SLUTO © PHOT. ABOVE THEM, ELIF KESER-KAYAALP, 2017
- LOWER REGISTERS OF THE DECORATION IN THE BETH SLUTO © PHOT. ABOVE THEM, ELIF KESER-KAYAALP, 2022
- APSE OF THE CHAPEL. INSCRIPTION IN RED PAINT ON THE LEFT, CROSS IN THE APSE CONCH AND ANOTHER INSCRIPTION AROUND THE CROSS © PHOT. ABOVE THEM, ELIF KESER-KAYAALP, 2017
- APSE OF THE MAIN CHURCH © PHOT. ABOVE THEM, ELIF KESER-KAYAALP, 2017
Tour Location
The Monastery of Mor Barsawmo
| Other monuments and places to visit | |
| Natural Heritage | Hilly region N-E of the village of Salah |
| Historical Recreations | |
| Festivals of Tourist Interest | |
| Fairs | |
| Tourist Office | |
| Specialized Guides | |
| Guided visits | |
| Accommodations | Hotel or bed and breakfast in the cities of Midyat (18min by car), Nusaybin (1h 8min by car), or Mardin (1h 24min by car). |
| Restaurants | Restaurants in the city of Midyat (18 min by car). |
| Craft | |
| Bibliography | |
| Videos | |
| Website |
| Monument or place to visit | Monastery of Mor Barsawmo |
| Style | Late antique and medieval rock-cut complex. |
| Type | Monastic complex. |
| Epoch | Late Antiquity – (uncertain) modern period. |
| State of conservation | Abandoned. «The structure has been abandoned for a long time, which in turn has resulted in considerable vandalism and deterioration. Amongst the decorative elements of the structure, the crosses on the rock surface have faced human destruction. Uncontrolled vegetation growth is another problem that damages the unique sculpture of the beth slutho. Additionally, the complex suffers from structural issues due to cracks in the rock surface which raise concerns about its overall stability. Despite its condition, the plan of the monastery is partly legible” (Keser Kayaalp, 2022: 39). |
| Degree of legal protection | |
| Mailing address | Arıca/Didistrict of Gercüş/Province of Batman, TR. |
| Coordinates GPS | 37°30'45.37N 41°26'27.96E |
| Property, dependency | |
| Possibility of visits by the general public or only specialists | Abandoned, easily accessible to general public. |
| Conservation needs | “After necessary safety measures is in place, an architectural and condition survey needs to be undertaken in order to address possible solutions to the current structural problems. This monastery should be included in a cultural considered for inclusion in a cultural route together with the other rock-carved structures around it and the important monastery of Mor Yaʿqub, which is a tourist attraction” (Keser Kayaalp, 2022: 39). |
| Visiting hours and conditions | |
| Ticket amount | Free access. |
| Research work in progress | Documenting and Disseminating the Syriac Intangible Heritage in Mardin’ Project 2018-2019. |
| Accessibility | Easily accessible by car from Midyat (18min) and from Mardin (1h 24min). |
| Signaling if it is registered on the route | Not registered yet. |
| Bibliography | Hans Hollerweger et al., Lebendiges Kulturerbe : Turabdin : Wo Die Sprache Jesu Gesprochen Wird (Freunde des Tur Abdin, 1999), 138-142. Palmer, Andrew. ‘La Montagne Aux LXX Monastères. La Géographie Monastique Du Tur ’Abdin’. In Le Monachisme Syriaque, 169–259. Études Syriaques 7. Paris: Librairie orientaliste Paul Geuthner, 2010: 33. ID., Monk and Mason on the Tigris Frontier: The Early History of Tur `Abdin (Cambridge England ; New York: Cambridge University Press, 1990). Keser Kayaalp, Elif. ‘The Monastery of Mor Barsawmo in the Tur Abdin: Artistic Continuities and Encounters’. Glimpses of Byzantium in Honour of Marlia Mundell Mango, 1 January 2017. ID., ‘Monastery of Mor Barsaumo’. In Syriac Architectural Heritage at Risk in TurʿAbdin, edited by Elif Keser Kayaalp, 37–39. Istanbul: KMKD, 2022. ID., Church Architecture of Late Antique Northern Mesopotamia, Oxford Studies in Byzantium (Oxford, New York: Oxford University Press, 2021). ID., Syriac Architectural Heritage at Risk in TurʿAbdin. Istanbul: KMKD, 2022. T. A. Sinclair, Eastern Turkey: An Architectural and Archaeological Survey., 4 vols (Pindar Press, 1987). |
| Videos | Youtube |
| Information websites | |
| Location | Located in a S-E part of the Anatolian Plateau, in a valley 800m N-E of the village of Barıştepe, Syriac Salah (Prov. of Mardin, Turkey). |
