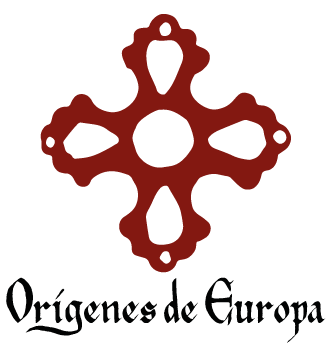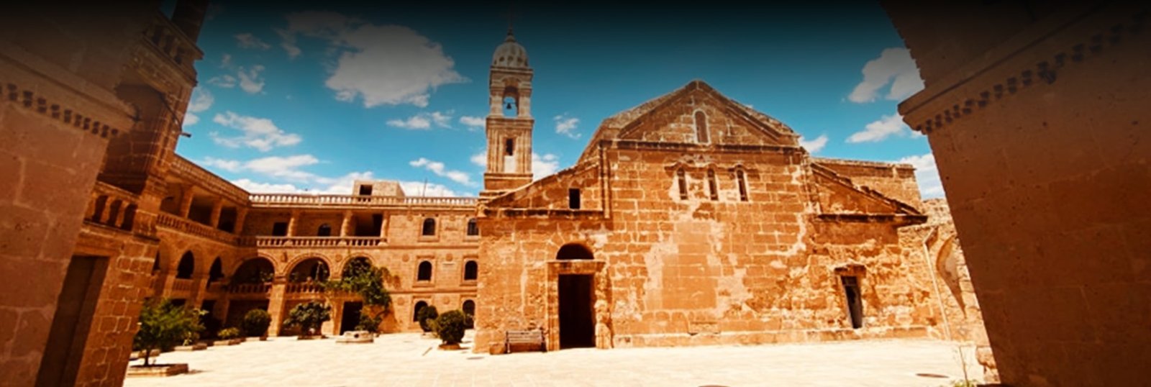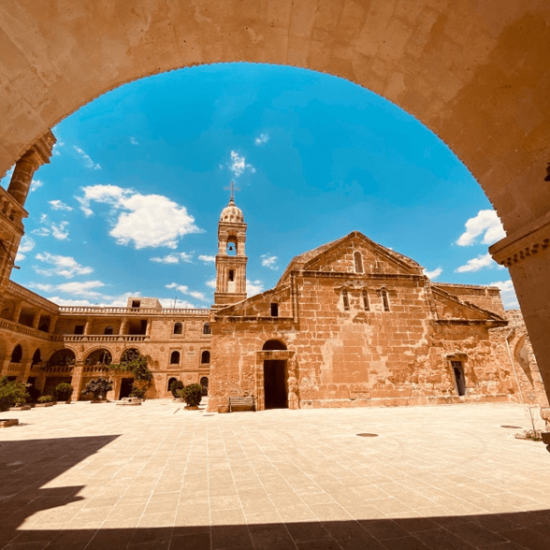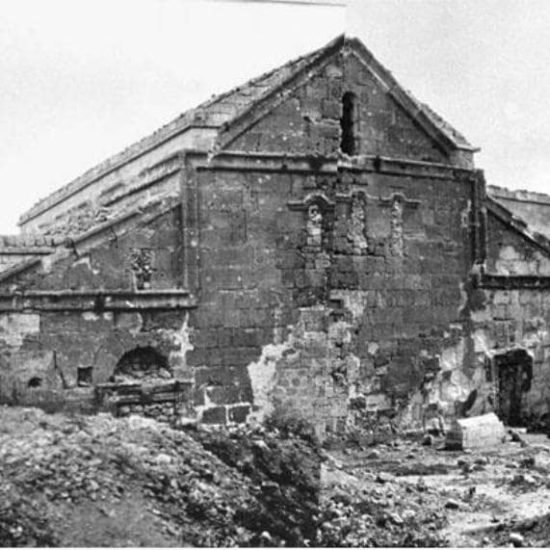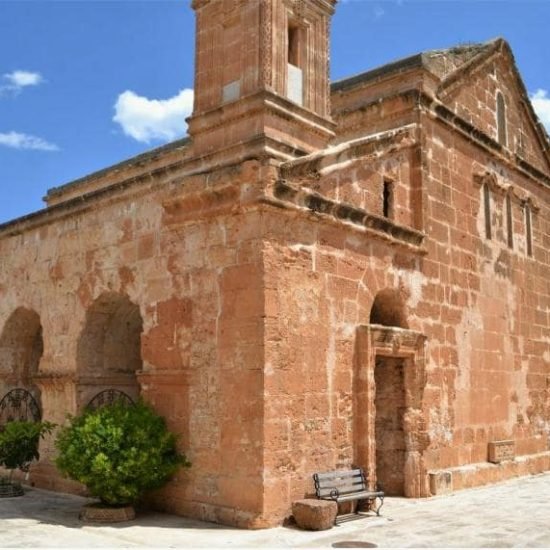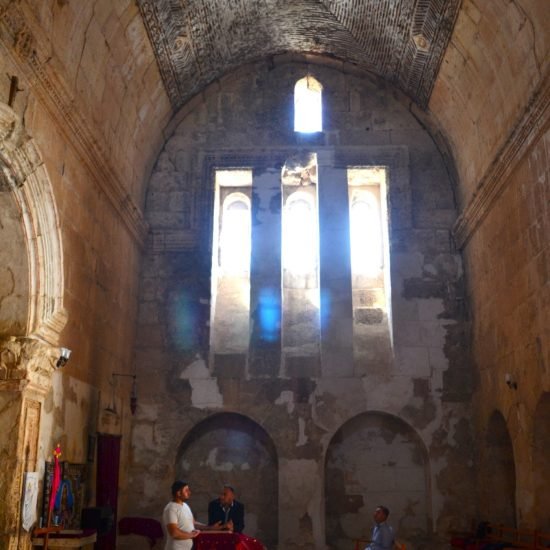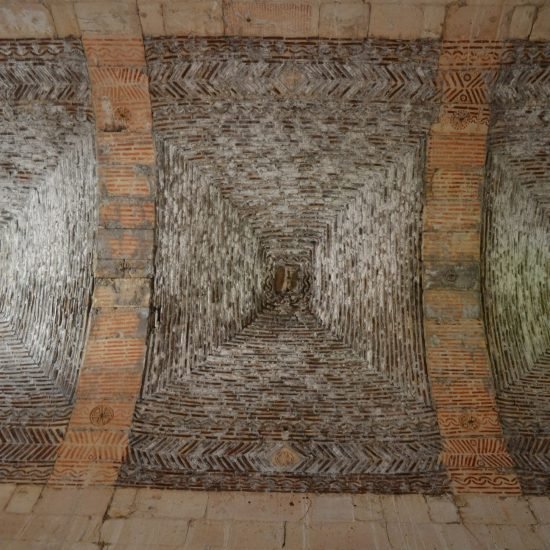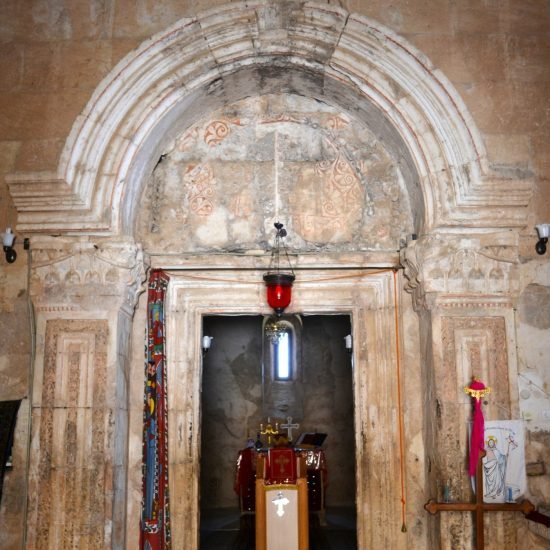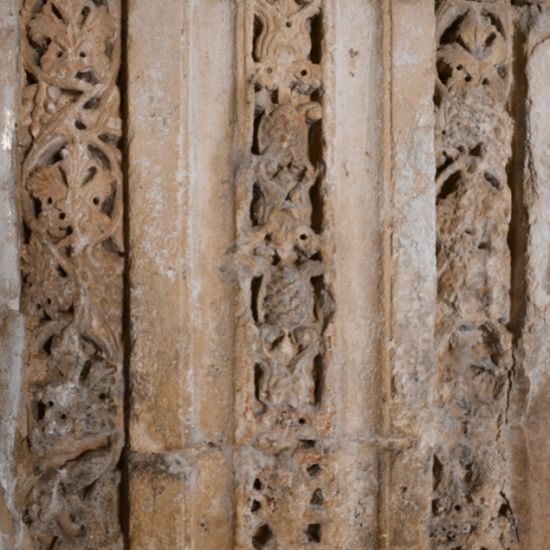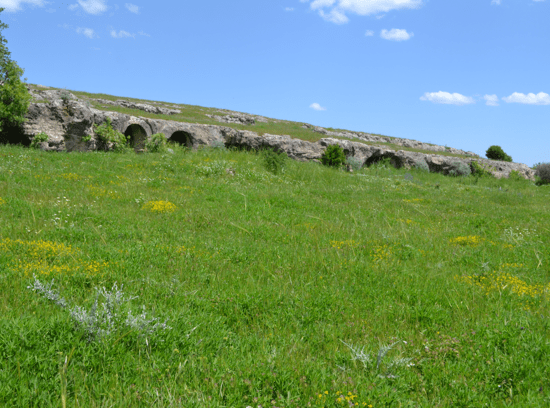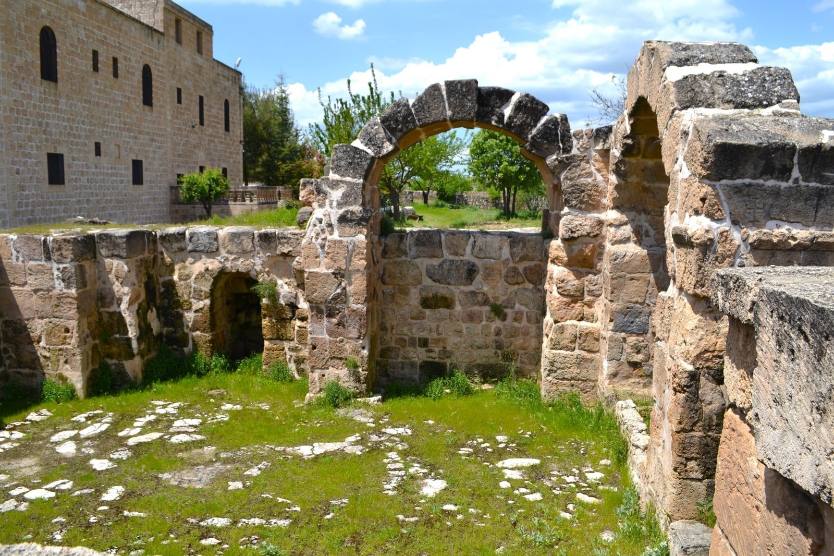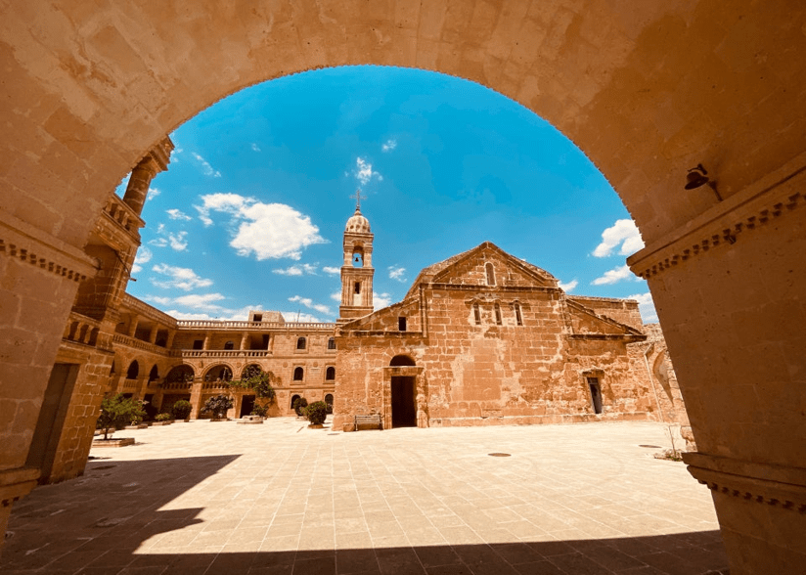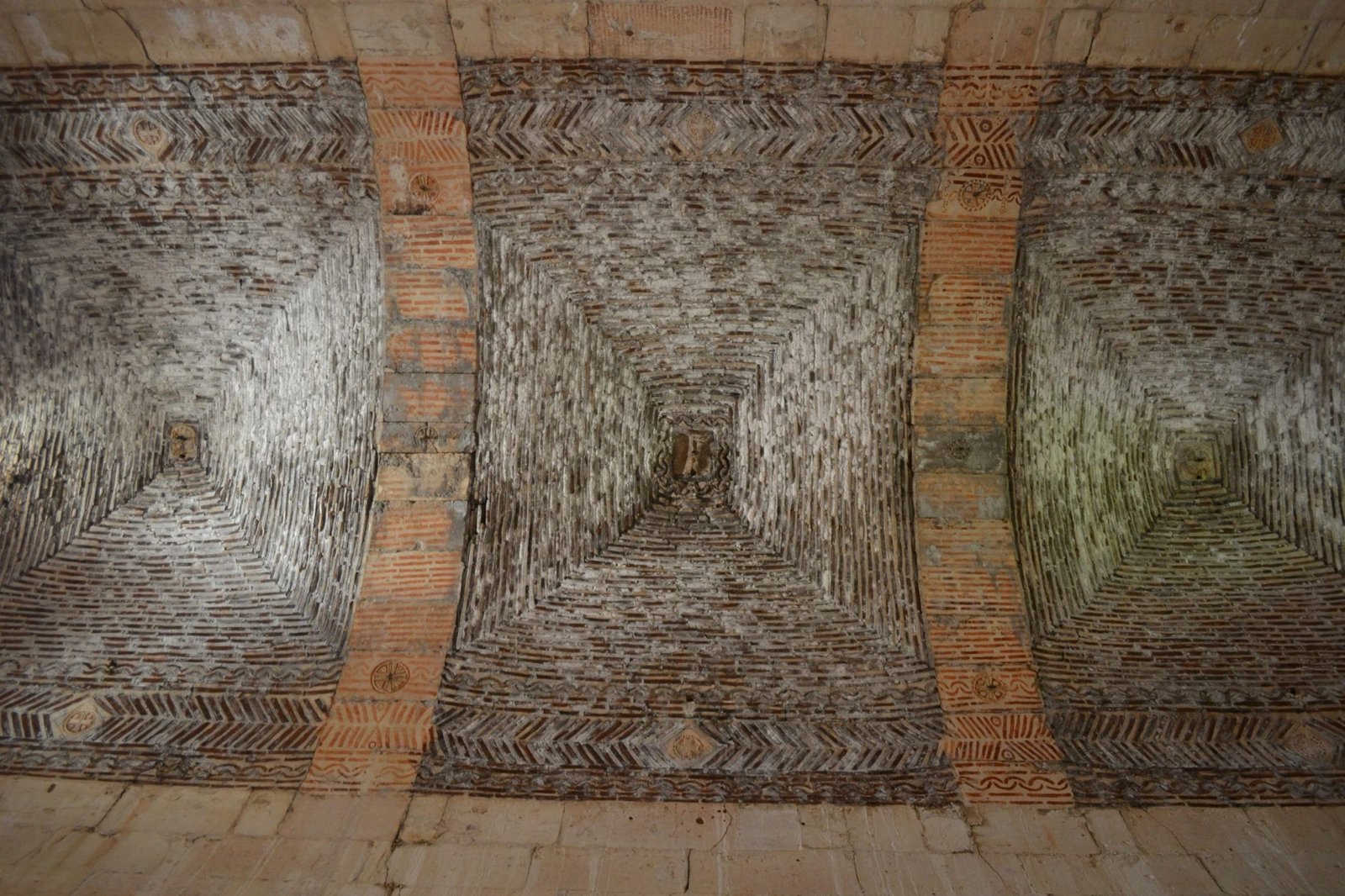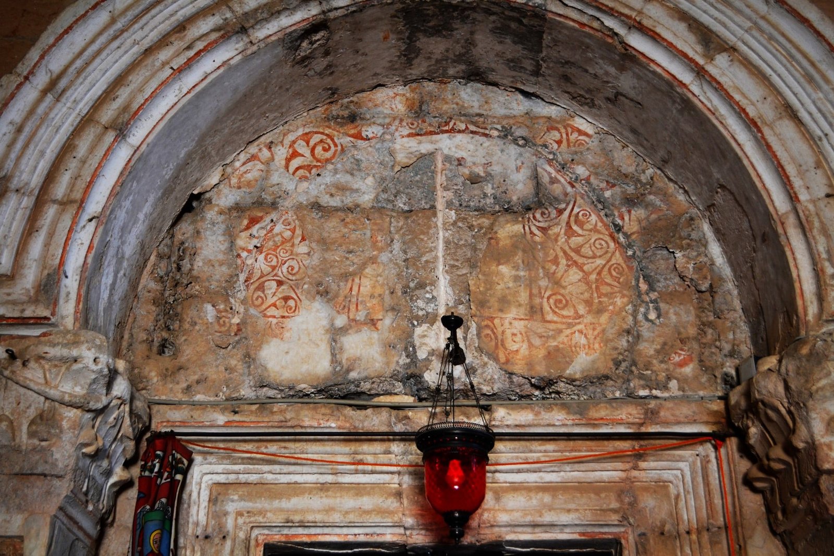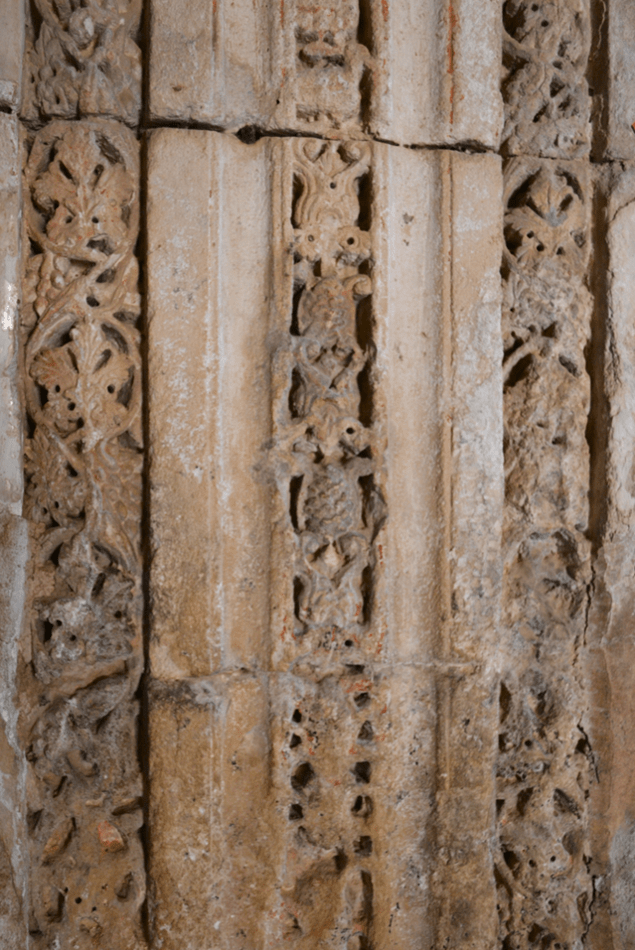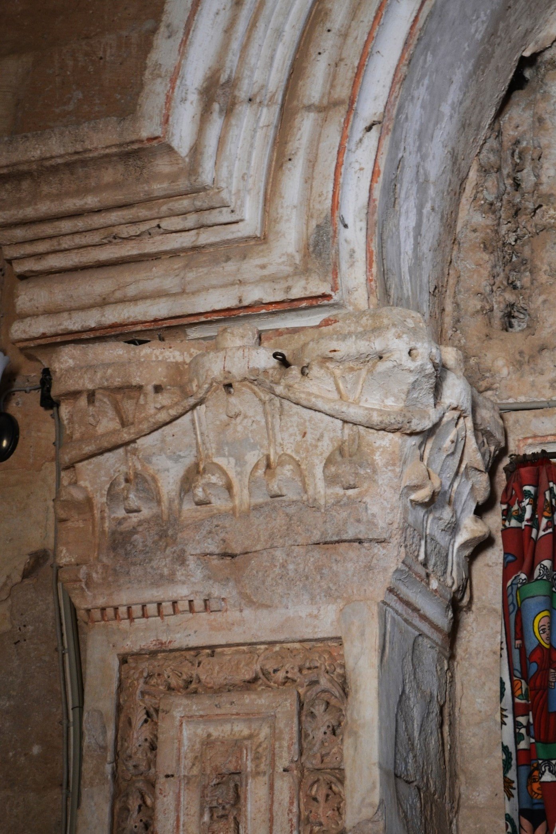The Monastery of Mor Yakub at Salah
per person
The Monastery of Mor Yakub lies in a valley West of the village of Ṣalaḥ. Its foundation dates back to the 5th or 6th century, based on comparisons with the plan of Mor Gabriel complex and to the tradition that it was founded on the site of the martyrdom of the Egyptian monk Mor Barshabo, and his disciples by Mor Yakub(Hans Hollerweger et al., Lebendiges Kulturerbe : Turabdin : Wo Die Sprache Jesu Gesprochen Wird. Freunde des Tur Abdin, 1999: 124-27). Following the death of its founder in 421 CE, it flourished greatly.
The main church of the monastery, indeed, was rebuilit during the Arab rule in the year 753 CE, with the participation of nearby villages. The event is witnessed in the inscription found in situ, where the names of the twenty-five Syriac inhabitants of the surrounding villages are reported, together with the amount donated by each of them for some restoration work in the monastery (Palmer, Andrew. ‘La Montagne Aux LXX Monastères. La Géographie Monastique Du Tur ’Abdin’. In Le Monachisme Syriaque, 169–259. Études Syriaques 7. Paris: Librairie orientaliste Paul Geuthner, 2010: 31).
In the centuries spanning from 1364 to 1839, Following the sécession from the Patriarcate of Antioch and the creation of the Patriarcate of the Ṭūr ‘Abdīn, the monastery of Mor Yakub at Salah was designated as its official seat. The monastery was abandoned between 1916 and 1965, and subsequently underwent extensive restoration with the return of a monastic community. Nevertheless, the current complex constitutes only a percentage of the area occupied by the original monastery.
FORMAL ANALYSIS
The main church has a transversal plan, with narthex and tripartite sanctuary on the long eastern side. the nave of the church is lit by four windows on the south side and one on the north. There are crosses and other ornaments painted on its walls. The brick-vaulted cover is considered a typical element of an architectural tradition developed locally during the 8th century (Keser Kayaalp, Elif. ‘Church Building in the Ṭur ʿAbdin in the First Centuries of the Islamic Rule’. Authority and Control in the Countryside: From Antiquity to Islam in the Mediterranean and Near East: 6th-10th Century, 18 October 2018, 176–209). Mor Yakub brick vault is considered, by the archaeologist Elif Keser-Kayaalp, the most masterly built one that has survived in the Ṭūr ‘Abdīn. It is composed of diagonally placed bricks and half-cylinder roof tiles as decoration, and it is divided into three compartments by two transverse stone arches which are painted to look like brick. Unlike other brick vaults in the region, the springing of the vault is of stone up to a considerable height. This may indicate that the original vault was made of stone, as is the case in the almost identical transverse-hall type church at Ambar near the city of Dara/Anastasiopolis. The stone vault of the church, which was most probably a sixth-century foundation, may have later been replaced by brick (Keser Kayaalp 2018: 193).
In the case of the transverse-hall type church of Mor Yaqub at Salah, the doorway on the west wall leading to the sanctuaries is particularly elaborate. It is flanked with highly decorated pilasters and topped with a profiled arch, differently from simple doorways found locally in churches of the same type. The style of the decoration on the pilasters, with garlands, doves and vines in stone relief and Corinthian capitals, indeed, has no real parallels in the region, although it recalls both sixth-century and eighth-century traditions, it is a kind of transition between them, but closer to the latter (Keser Kayaalp 2018: 194).
West of the ancient complex are present-day addictions, including guesthouses for religious tourists,
On the northern hill from the valley are a number of cells cut into the rock wall, each of which containing a shallow bench carved into the rock.
North of the main church are the remains of a structure of large limestone ashlars in isodomic square work, which nowadays is partially used as a storage space for work tools or as animal shed. The western part of this complex show evidence of a modern structural intervention. An archaeological investigation is here a desideratum, for it could discover whether this structure was actually part of a pagan temple, as suggested in the Life of Mor Yakub, or alternatively constitutes what remain of the original monastic building.
In the 20th century, a bell tower was added to the structure, an architectural element that during the last century has become a distinctive feature of the Ṭūr ‘Abdīn hilly region.
VIRGINIA SOMMELLA
- THE MONASTERY OF MOR YAKUB AT SALAH © PHOT. VIRGINIA SOMMELLA, 2019
- THE MONASTERY OF MOR YAKUB AT SALAH © PLAN OF MOR YAQUB AL SALAH, FROM KESER KAYAALP, 2018:185
- VIEW OF THE MONASTIC COMPLEX FROM N: ON THE LEFT, THE MAIN CHURCH AND THE ANCIENT MONASTIC STRUCTURES. ON THE RIGHT, THE NEW ADDICTIONS AND, BEFORE BOTH OF THEM, THE REMAINS OF THE LARGUE LIMESTONE STRUCTURE OF ASHLARS IN ISODOMIC SQUARE WORK © PHOT. VIRGINIA SOMMELLA, 2019
- STRUCTURE OF LARGE LIMESTONE ASHLARS IN ISODOMIC SQUARE WORK, NORTH OF THE MAIN CHURCH. VIEW FROM E. © PHOT. VIRGINIA SOMMELLA, 2019
- STRUCTURE OF LARGE LIMESTONE ASHLARS IN ISODOMIC SQUARE WORK, NORTH OF THE MAIN CHURCH. VIEW FROM S-W © PHOT. VIRGINIA SOMMELLA, 2019
- MOR YAKUB MONASTIC COMPLEX, VIEW FROM THE MAIN ENTRANCE. ON THE RIGHT, THE ANCIENT MAIN CHURCH. ON THE LEFT, THE MODERN ADDITIONS © PHOT. https://tr.foursquare.com/v/mor-yakup-manast%C4%B1r%C4%B1-salhe–bar%C4%B1%C5%9Ftepe/4db2b3e5f7b121c29f25d086
- THE SOUTHERN EXTERNAL FAÇADE OF MOR YAQUB WHEN THE MONASTERY WAS ABANDONED © PHOT. GERTRUDE BELL, 1909
- THE SOUTHERN EXTERNAL FAÇADE AND THE NARTHEX OF MOR YAQUB © PHOT. VIRGINIA SOMMELLA, 2019
- MOR YAQUB CHURCH, MAIN TRANSVERSE-HALL. VIEW OF THE FOUR WINDOWS ON THE SOUTH WALL, AND THE DOORWAY FROM THE NARTHEX ON EAST WALL © PHOT. VIRGINIA SOMMELLA, 2019
- MOR YAQUB CHURCH, MAIN TRANSVERSE-HALL. VIEW OF THE FOUR WINDOWS ON THE SOUTH WALL, AND THE DOORWAY FROM THE NARTHEX ON EAST WALL © PHOT. VIRGINIA SOMMELLA, 2019
- BRICK BARREL VAULT WITH DIAGONALLY PLACED BRICKS AND HALF-CYLINDER ROOF TILES AS DECORATION. DIVIDED INTO THREE COMPARTMENTS BY TWO TRANSVERSE STONE ARCHES WICHH ARE PAINTED TO LOOK LIKE BRICK © PHOTS. VIRGINIA SOMMELLA, 2019
- MOR YAKUB CHURCH, MAIN TRANSVERSE-HALL. DOORWAY ON THE WEST WALL, LEADING TO THE SANCTUARIES, FLANKED WITH HIGHLY DECORATED PILASTERS AND TOPPED WITH A PROFILED ARCH. THE PILASTERS ARE CARVED WITH GARLANDS, PLUS DOVES AND VINES IN STONE RELIEF AND CORINTHIAN CAPITALS. THE LUNETTE UNDER THE ARCH AND ABOVE THE ENTRANCE SHOWS TRACES OF RED PAINTING DESCRIBING FLORAL PATTERNS © PHOTS. VIRGINIA SOMMELLA, 2019
- MOR YAKUB CHURCH, MAIN TRANSVERSE-HALL. DOORWAY ON THE WEST WALL, LEADING TO THE SANCTUARIES, FLANKED WITH HIGHLY DECORATED PILASTERS AND TOPPED WITH A PROFILED ARCH. THE PILASTERS ARE CARVED WITH GARLANDS, PLUS DOVES AND VINES IN STONE RELIEF AND CORINTHIAN CAPITALS. THE LUNETTE UNDER THE ARCH AND ABOVE THE ENTRANCE SHOWS TRACES OF RED PAINTING DESCRIBING FLORAL PATTERNS © PHOTS. VIRGINIA SOMMELLA, 2019
- DETAIL OF THE SCULPTURAL DECORATION: PILASTERS AND CORINTHIAN CAPITALS © PHOTS. VIRGINIA SOMMELLA, 2019
- DETAIL OF THE SCULPTURAL DECORATION: PILASTERS AND CORINTHIAN CAPITALS © PHOTS. VIRGINIA SOMMELLA, 2019
- LEFT IMG: VIEW OF THE NORTHERN HILL FROM SOUTH. CLIFF SITE OF ROCK-CUT CELLS, EACH OF WHICH CONTAINING A SHALLOW BENCH CARVED INTO THE ROCK © PHOT. VIRGINIA SOMMELLA, 2019
- DETAIL OF THE EXTERNAL ENTRANCE OF THE ROCK-CUT CELLS © PHOTS. VIRGINIA SOMMELLA, 2019
- DETAIL OF THE EXTERNAL ENTRANCE OF THE ROCK-CUT CELLS © PHOTS. VIRGINIA SOMMELLA, 2019
Información de la localidad
The Monastery of Mor Yakub at Salah
| Other monuments and places to visit | |
| Natural Heritage | Flat, fertile depression below the village of Salah |
| Historical Recreations | |
| Festivals of Tourist Interest | |
| Fairs | |
| Tourist Office | |
| Specialized Guides | |
| Guided visits | |
| Accommodations | Only pilgrims or Syriac Christian are generally allowed in the guest room. Hotel or bed and breakfast in the cities of Midyat (12min by car) or Mardin (1h 30min by car). |
| Restaurants | Restaurants in the city of Midyat (12min by car). |
| Craft | |
| Bibliography | T. A. Sinclair, Eastern Turkey: An Architectural and Archaeological Survey., 4 vols (Pindar Press, 1987). Andrew Palmer, Monk and Mason on the Tigris Frontier: The Early History of Tur `Abdin (Cambridge England ; New York: Cambridge University Press, 1990). Hans Hollerweger et al., Lebendiges Kulturerbe : Turabdin : Wo Die Sprache Jesu Gesprochen Wird (Freunde des Tur Abdin, 1999). Elif Keser Kayaalp, Church Architecture of Late Antique Northern Mesopotamia, Oxford Studies in Byzantium (Oxford, New York: Oxford University Press, 2021). Keser Kayaalp, Elif, ed. Syriac Architectural Heritage at Risk in TurʿAbdin. Istanbul: KMKD, 2022. |
| Videos | |
| Website |
| Monument or place to visit | Monastery of Mor Yakub. |
| Style | Remains of Late Antique local masonry structures, later medieval addictions. |
| Type | Monastic complex. |
| Epoch | 5th century – present. |
| State of conservation | Good conditions. |
| Degree of legal protection | Designated as “Immovable Cultural Property” by the Diyarbakır Regional Council for Conservation of Cultural Property affiliated to the Ministry of Culture and Tourism. Included in the World Heritage Tentative List by UNESCO in 2021. |
| Mailing address | Yeni Bayındır, Mavi Göl Cd. No:7, 06270 Mamak/Midyat/Ankara, TR. |
| Coordinates GPS | 37°29'0.13N 41°23'48.28E |
| Property, dependency | |
| Possibility of visits by the general public or only specialists | Accessible to general public. |
| Conservation needs | |
| Visiting hours and conditions | |
| Ticket amount | |
| Research work in progress | Extensive restorations in the past decades. |
| Accessibility | Easily accessible by car from Midyat (12min) and from Mardin (1h 30min). |
| Signaling if it is registered on the route | Not registered yet. |
| Bibliography | Hans Hollerweger et al., Lebendiges Kulturerbe : Turabdin : Wo Die Sprache Jesu Gesprochen Wird (Freunde des Tur Abdin, 1999), 138-142. Palmer, Andrew. ‘La Montagne Aux LXX Monastères. La Géographie Monastique Du Tur ’Abdin’. In Le Monachisme Syriaque, 169–259. Études Syriaques 7. Paris: Librairie orientaliste Paul Geuthner, 2010: 34. Elif Keser Kayaalp, ‘Church Building in the Ṭur ʿAbdin in the First Centuries of the Islamic Rule’, Authority and Control in the Countryside: From Antiquity to Islam in the Mediterranean and Near East (6th-10th Century), 18 October 2018. Keser Kayaalp, Elif. Church Architecture of Late Antique Northern Mesopotamia. Oxford Studies in Byzantium. Oxford, New York: Oxford University Press, 2021. |
| Videos | Youtube |
| Information websites | unesco.org suryaniler.com mapcarta.com |
| Location | Located in a S-E part of the Anatolian Plateau, in a valley 400m east of the village of Barıştepe, Syriac Salah (Mardin, Turkey). |
